House between dividing walls
Design house, with four bedrooms and garage, large kitchen, veranda and living-dining room.
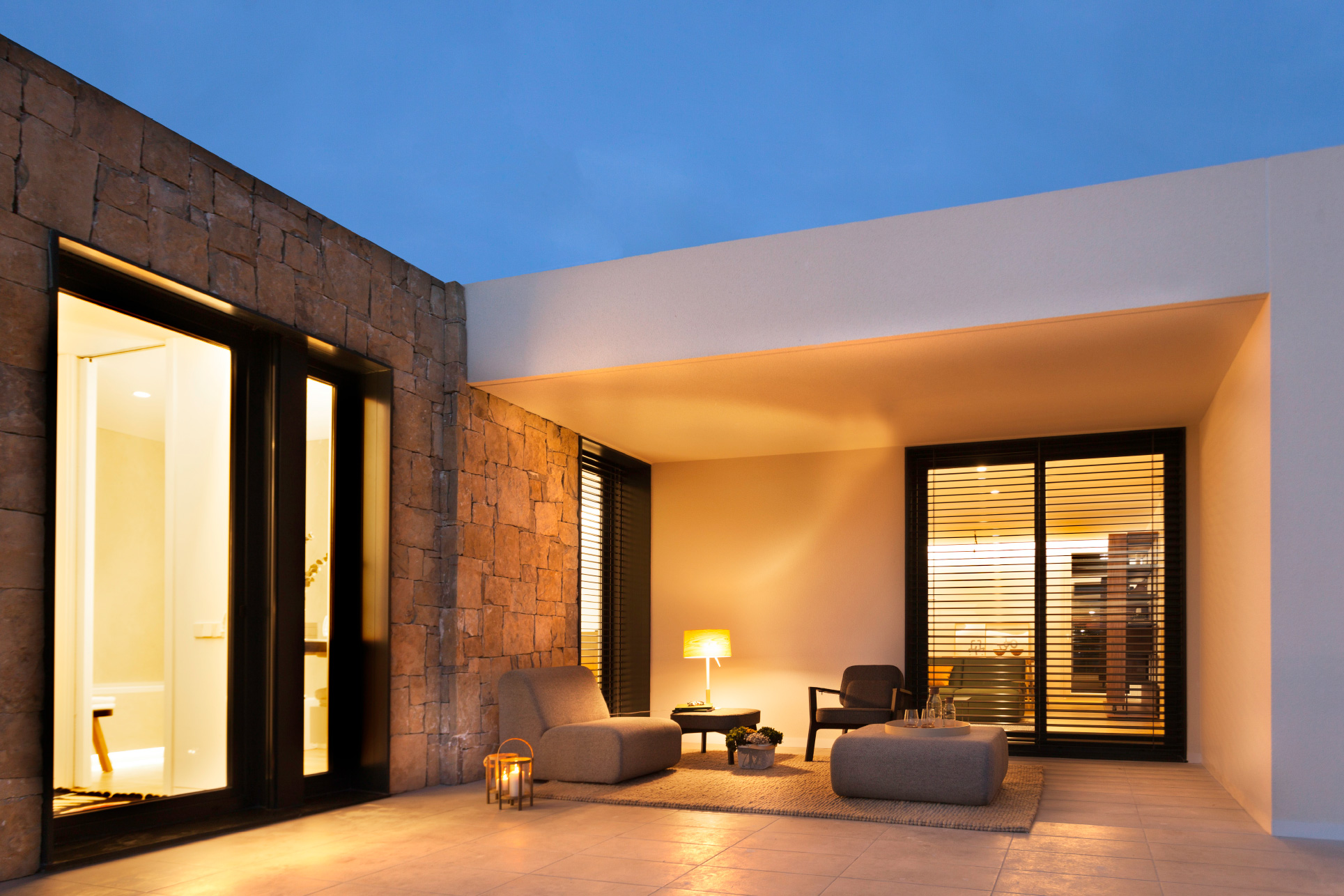
215
House between dividing walls
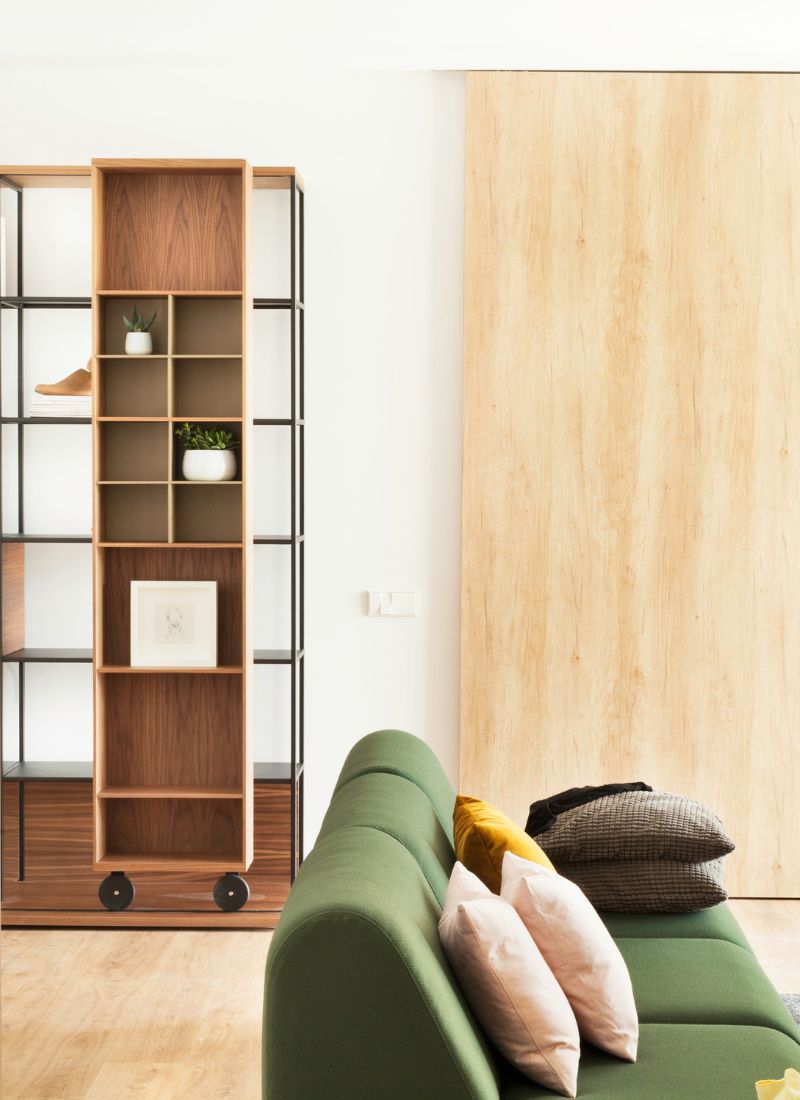
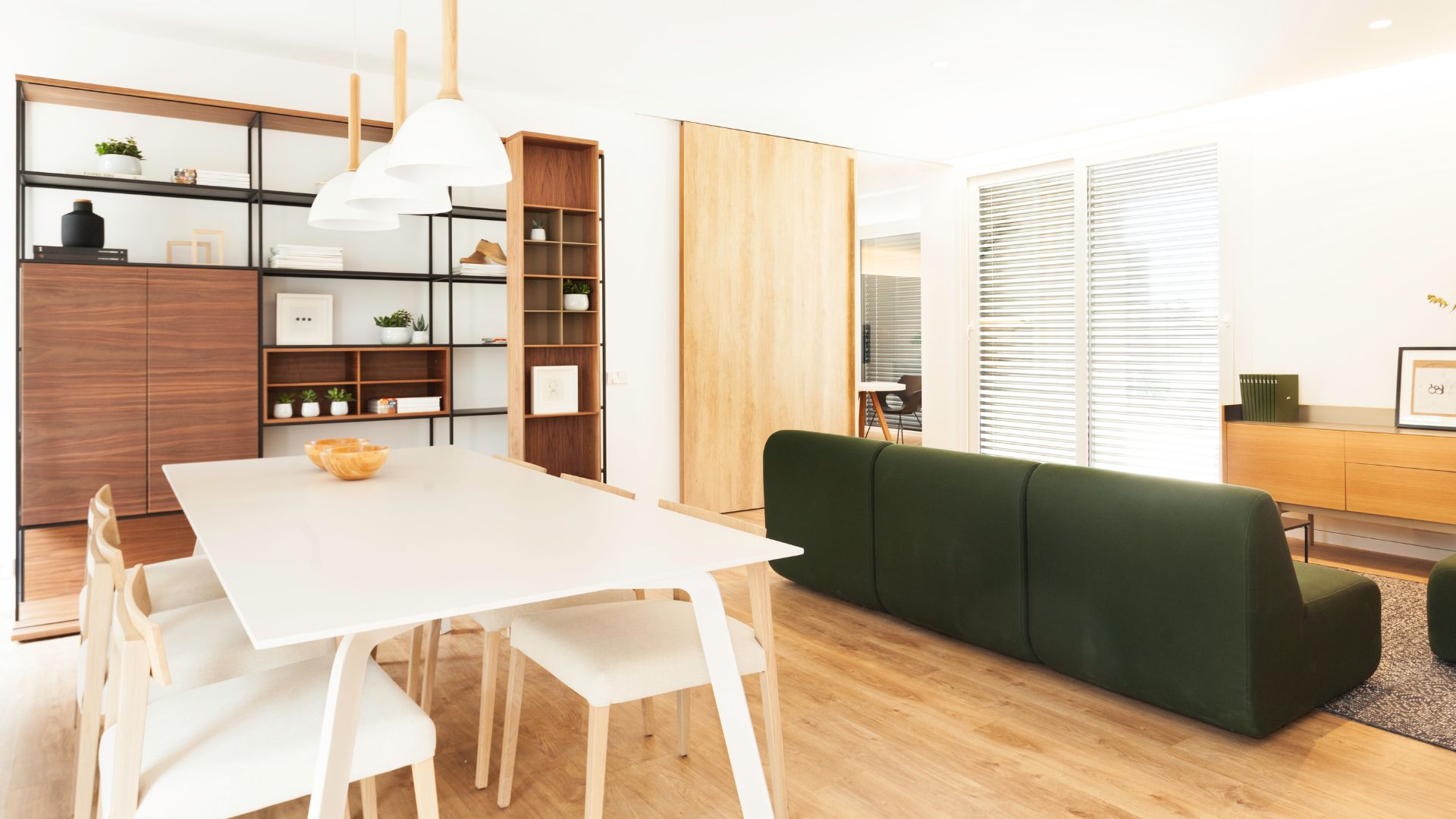
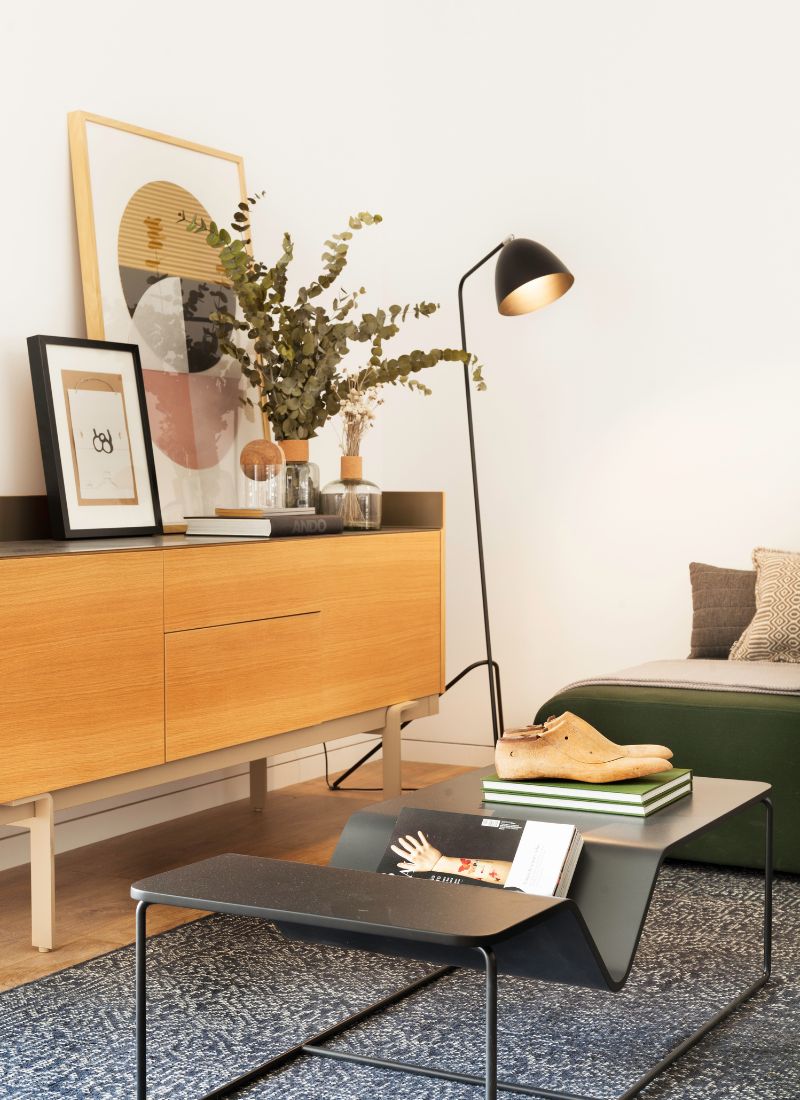
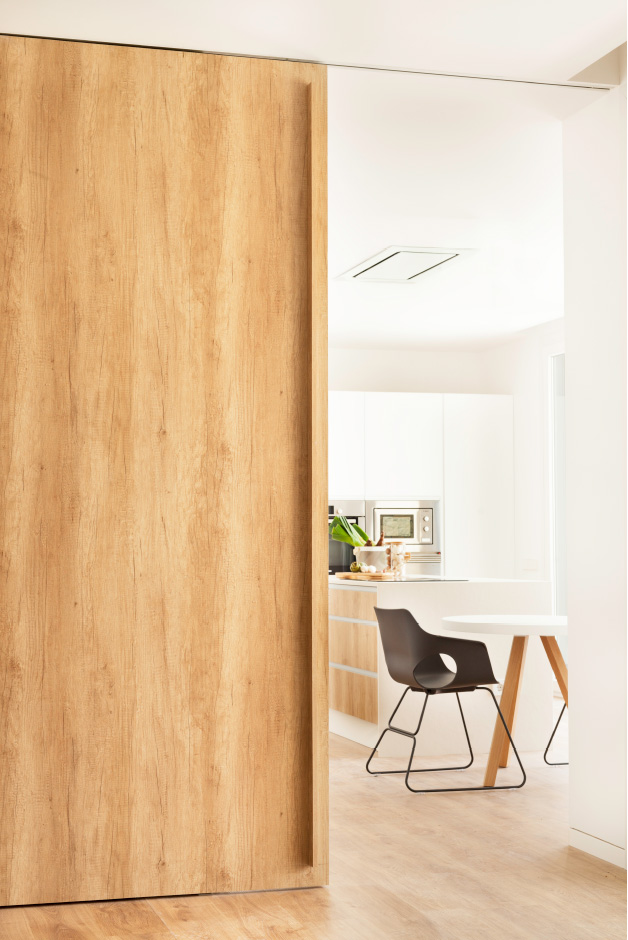
A modular house Germany style
It is a designer house with four bedrooms and a garage, a large kitchen, a veranda and a living-dining room.
The visual relationship between inside and outside connects the different rooms of the house and links them to the patio. A house in which the separation of day and night areas creates privacy when needed, with the living-dining room as the centrepiece of the house.
The entrance hall of the house has a large cloakroom where you can store your belongings and a spectacular view of the living-dining room and the garden.
The kitchen is equipped with the best materials and qualities. It has everything necessary for the proper functioning of such an important room in the house and a large area where you can have breakfast and enjoy informal meals.
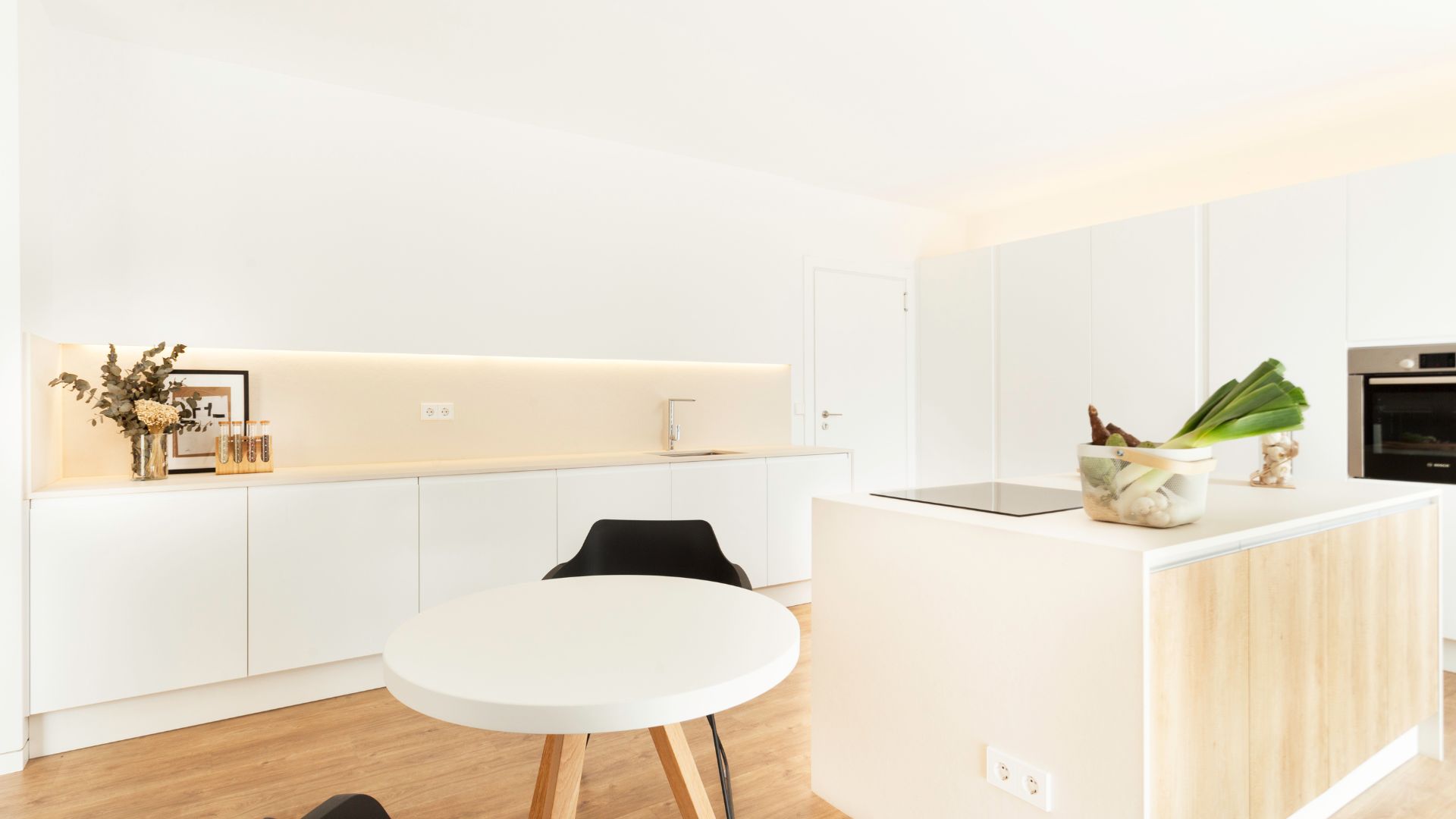
Rooms flooded with light
IThe spacious living/dining room has the sleeping area on one side and the kitchen on the other, while the guest WC and a large office overlooking the entrance to the house are located in the space between the day and night areas.
Three bedrooms and two bathrooms form the most private area of the house. The master bedroom with its own dressing room and en suite bathroom has direct access to the garden. The other two bedrooms share a large bathroom that is accessible from each bedroom.
Natural light has been utilised to create pleasant and functional spaces, using natural materials and finishes, Mediterranean-inspired and in neutral tones. Rooms that radiate tranquillity thanks to the appropriate use of natural light throughout the house.
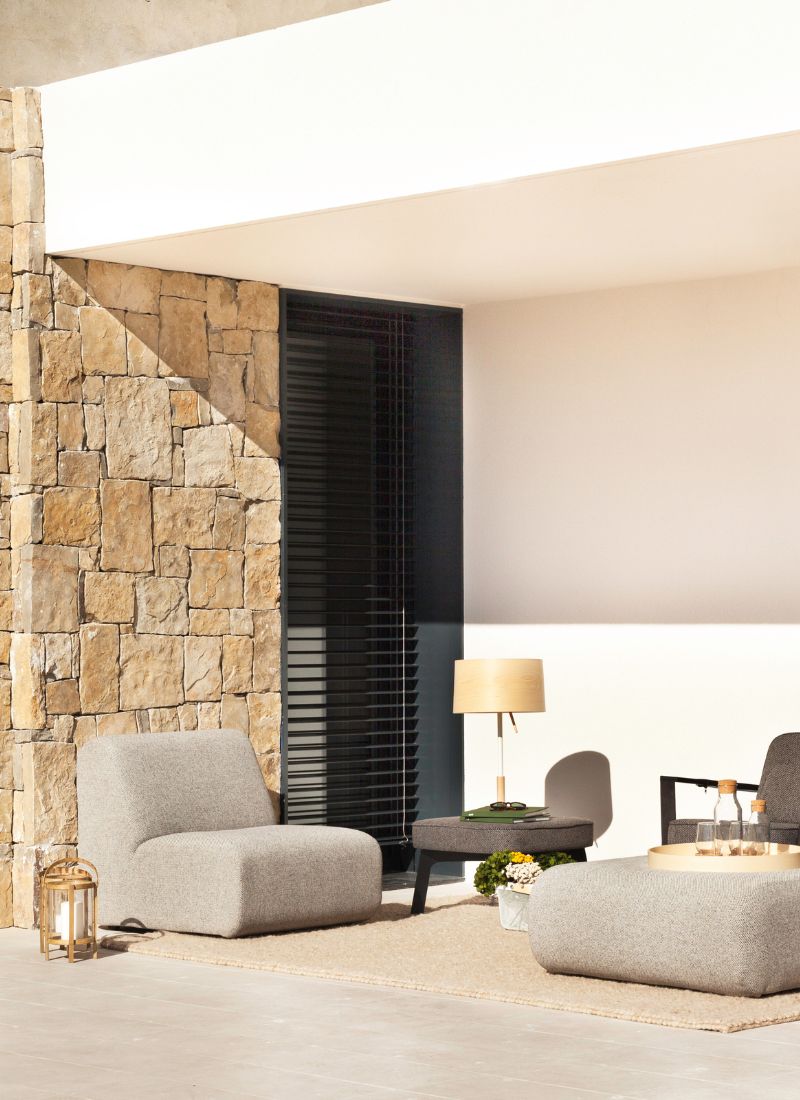
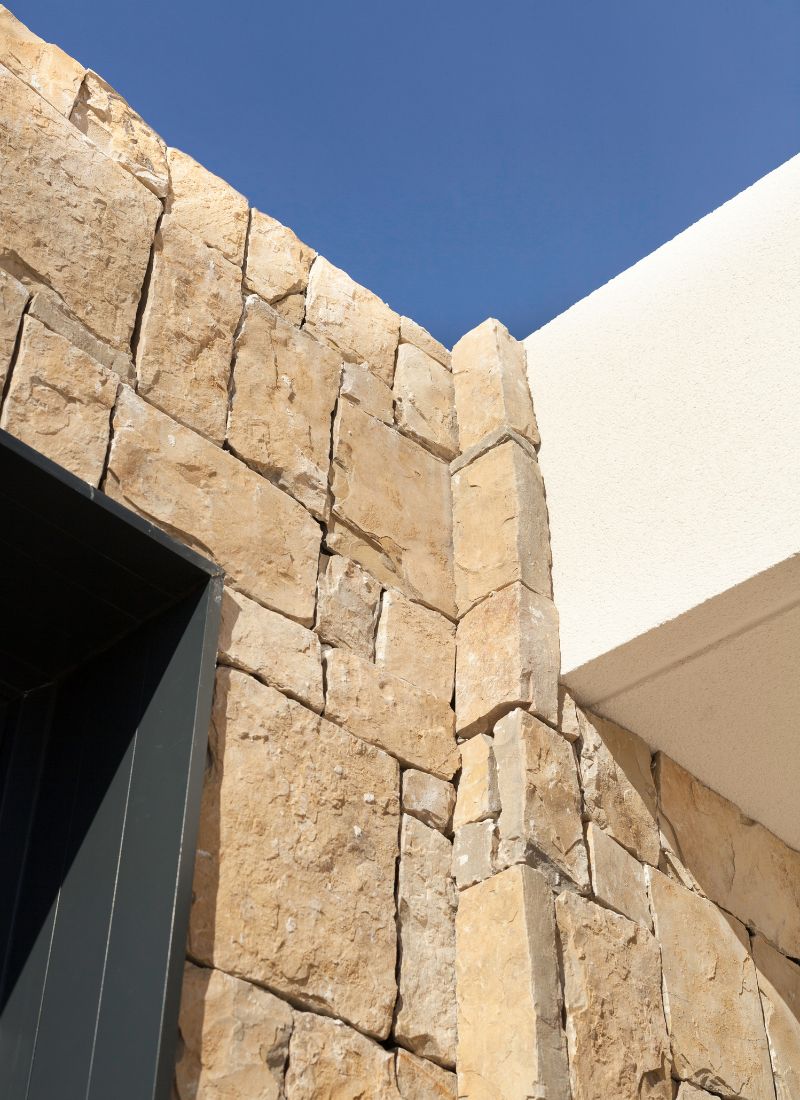
On-site assembly
The house consists of only 3 modules, which requires millimetre-precise planning as it is located between two walls.
Plan and layout
Thanks to the shape of the modular house, our customers can enjoy the outside of their home at the same time as the inside. The visual relationship between the interior and exterior of the house connects the different rooms of the house.
It is a designer house with four bedrooms and garage, large kitchen, veranda and living-dining room.
Ground floor
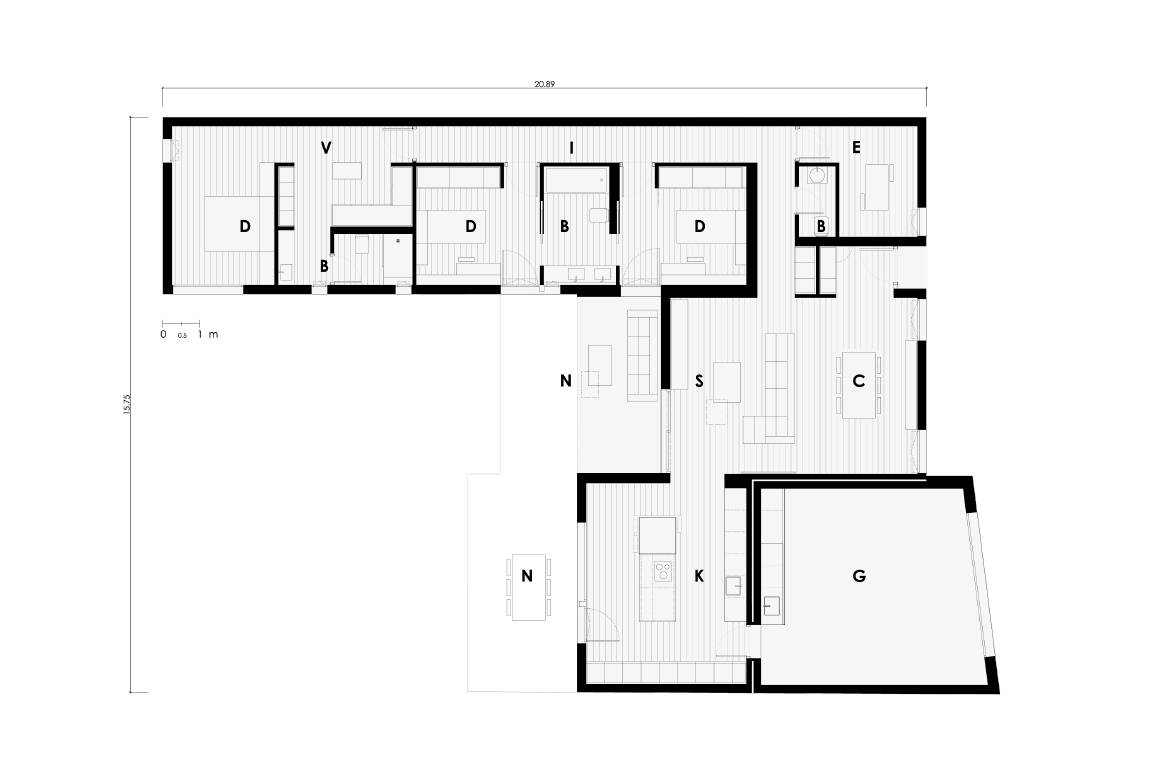
Contact us
Please do not hesitate to contact us for more information, to request a customised quote or to make an enquiry, whether you are a private individual or an entrepreneur.
CONTACT FORM
"*" indicates required fields
Consult models and prices
In our catalogue 111 you can choose from over a hundred models of houses. Register to access information and prices of all models.
REGISTER
"*" indicates required fields

 Deutsch
Deutsch