Nordic-style modular house in Barcelona
A modular house with an appealing design
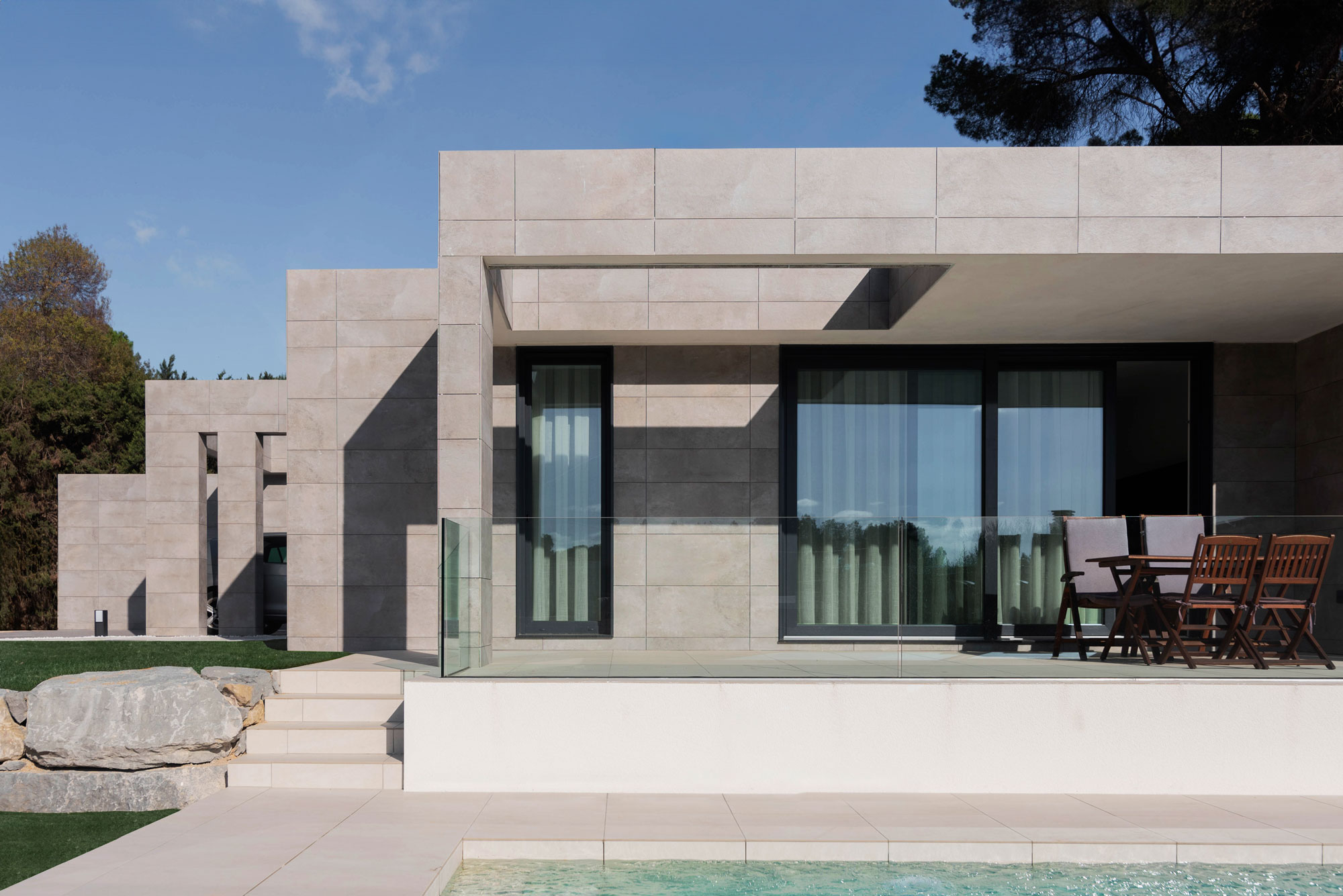
This high-end villa has many of the typical features of Nordic architecture and is characterised by a perfect balance of materials.
In this customised modular house in Barcelona, porcelain and terrazzo are used as the main materials to compensate for the unevenness caused by the morphology of the terrain and to respond to the needs of our customers.
210
m²
CUSTOM-MADE MODULAR
NORDIC STYLE HOUSE
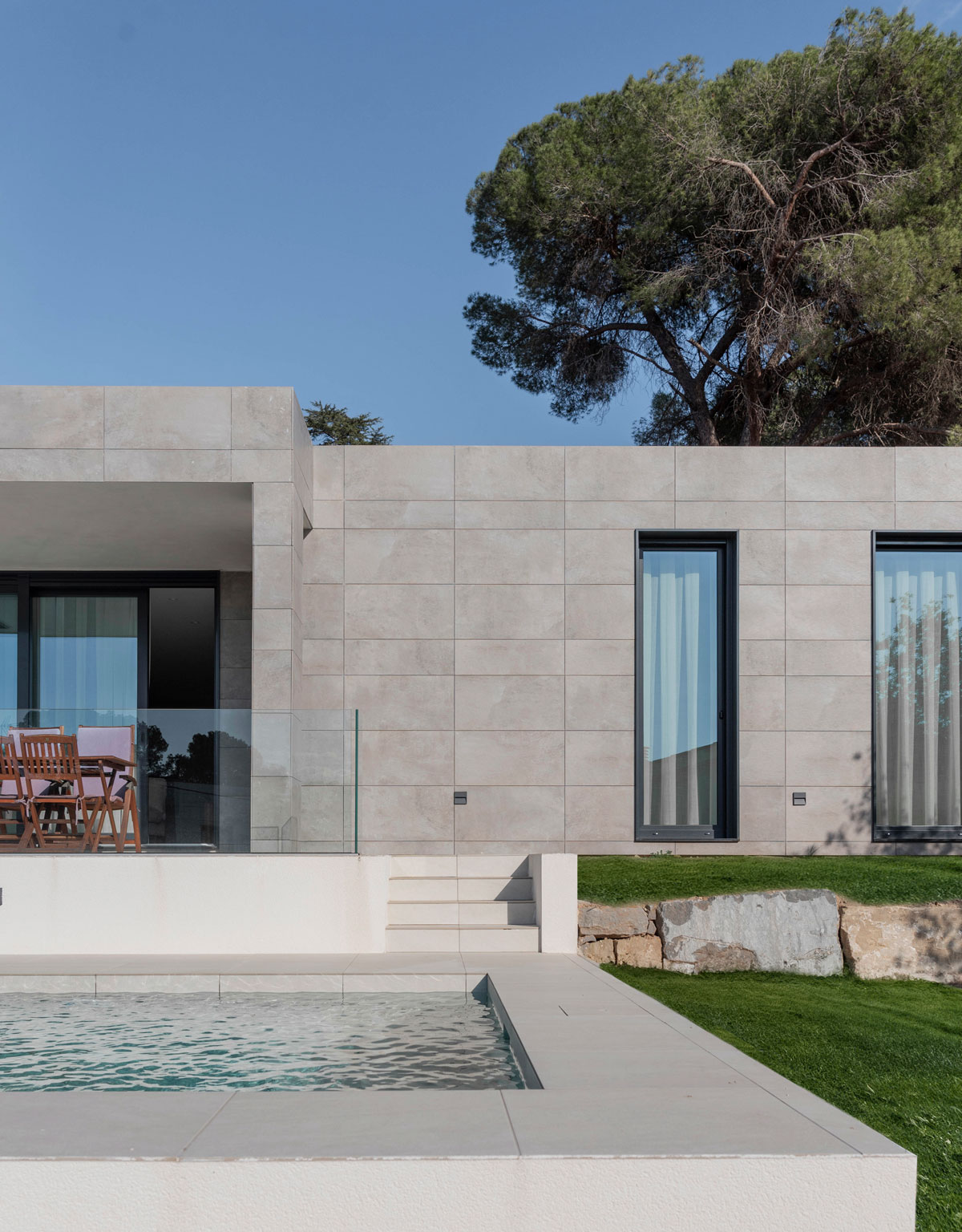
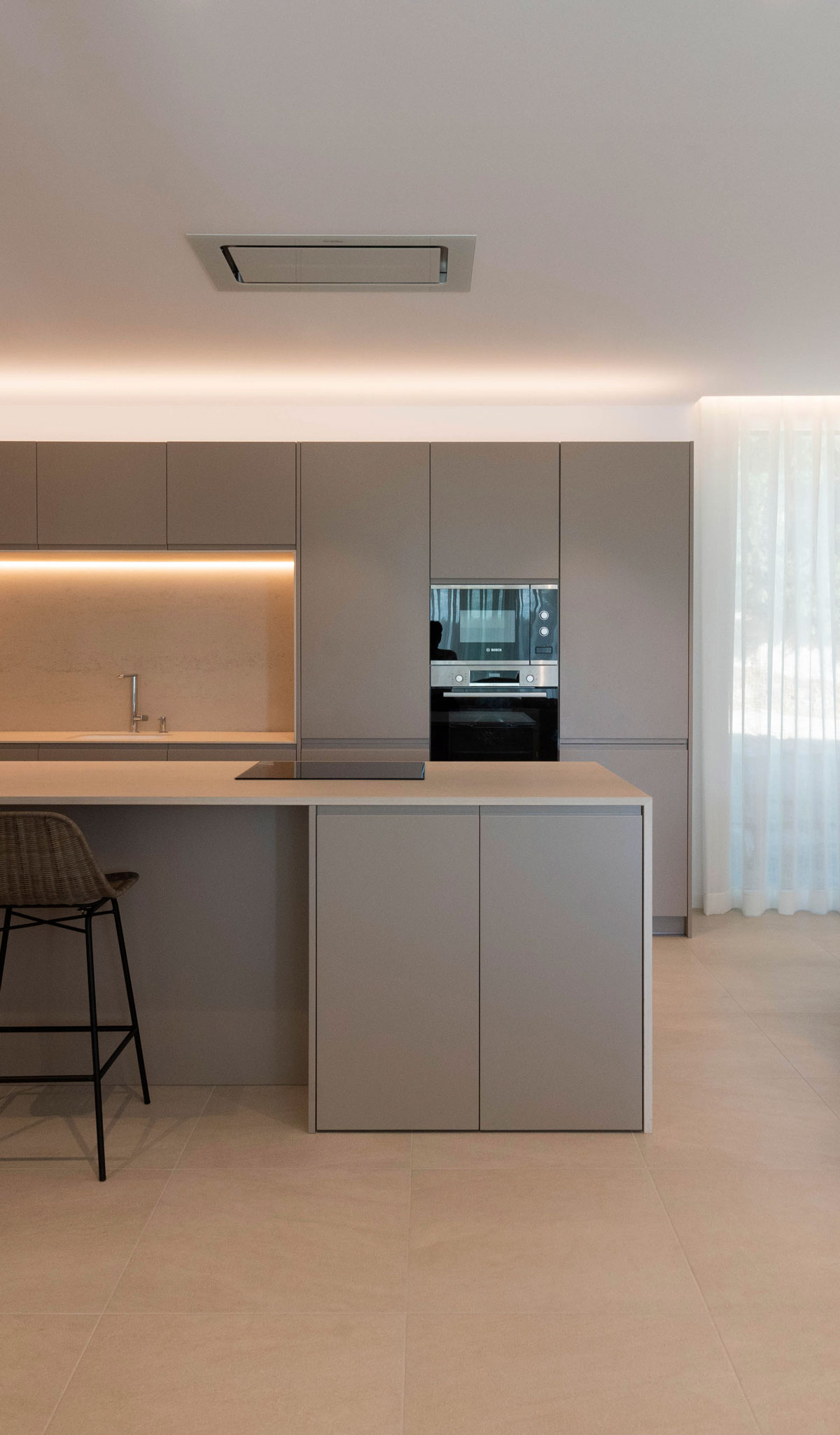
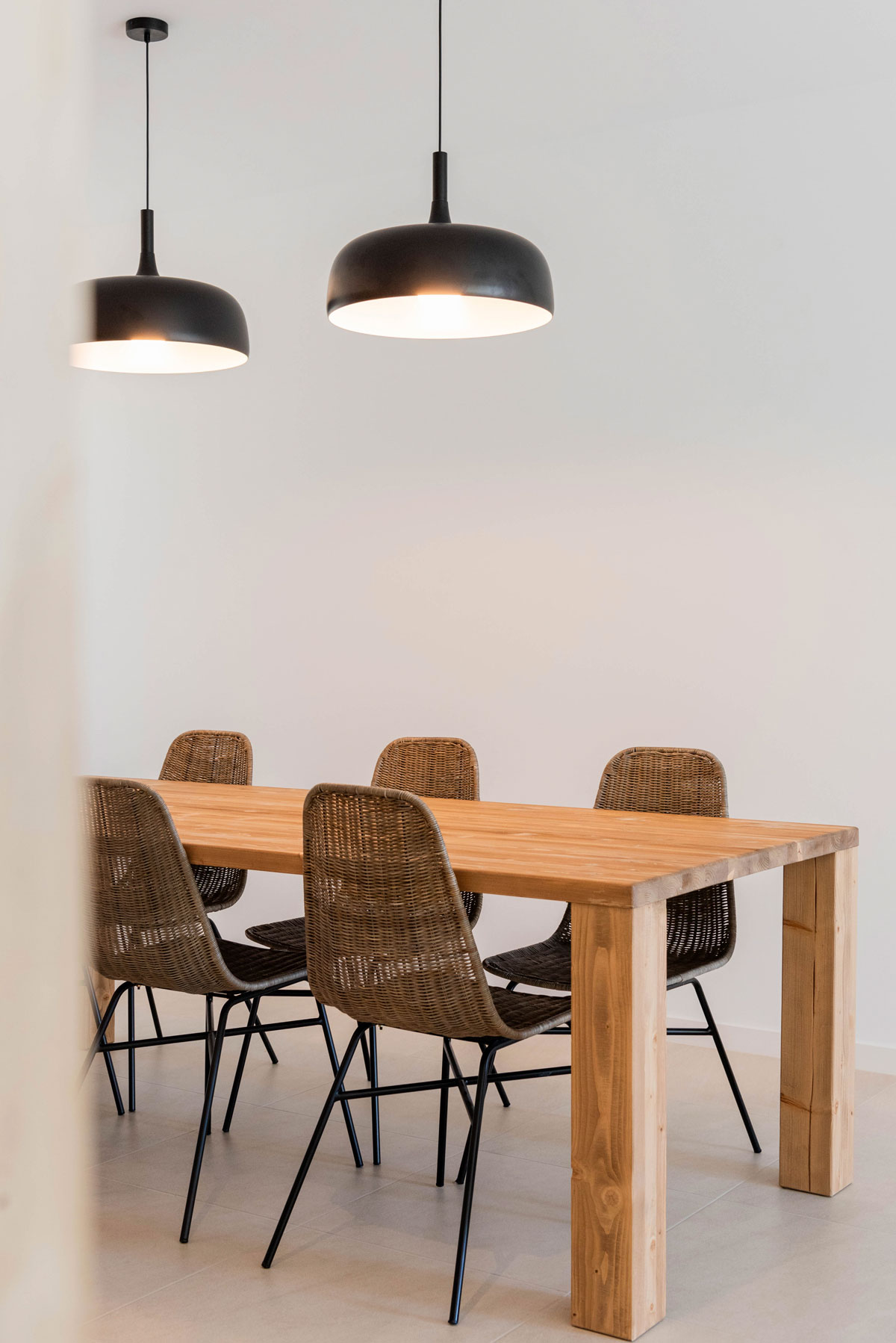
Warmth and functionality
Customised design
In this high-quality modular home of 210 m², the main area of the house consists of an open-plan space containing the living room and the office-like kitchen. In addition, as you can see, the dining room has vertical shelving arranged to the client's taste, simulating a hall. From this area, a corridor leads to the bedrooms. These consist of a full master suite, two single bedrooms and finally a guest bedroom.
This customised house meets the new requirements of modern living. The growing demand for working at home prompted the clients to request a study, which was to be located in the entrance area of the house in an area adjoining the living/dining room.
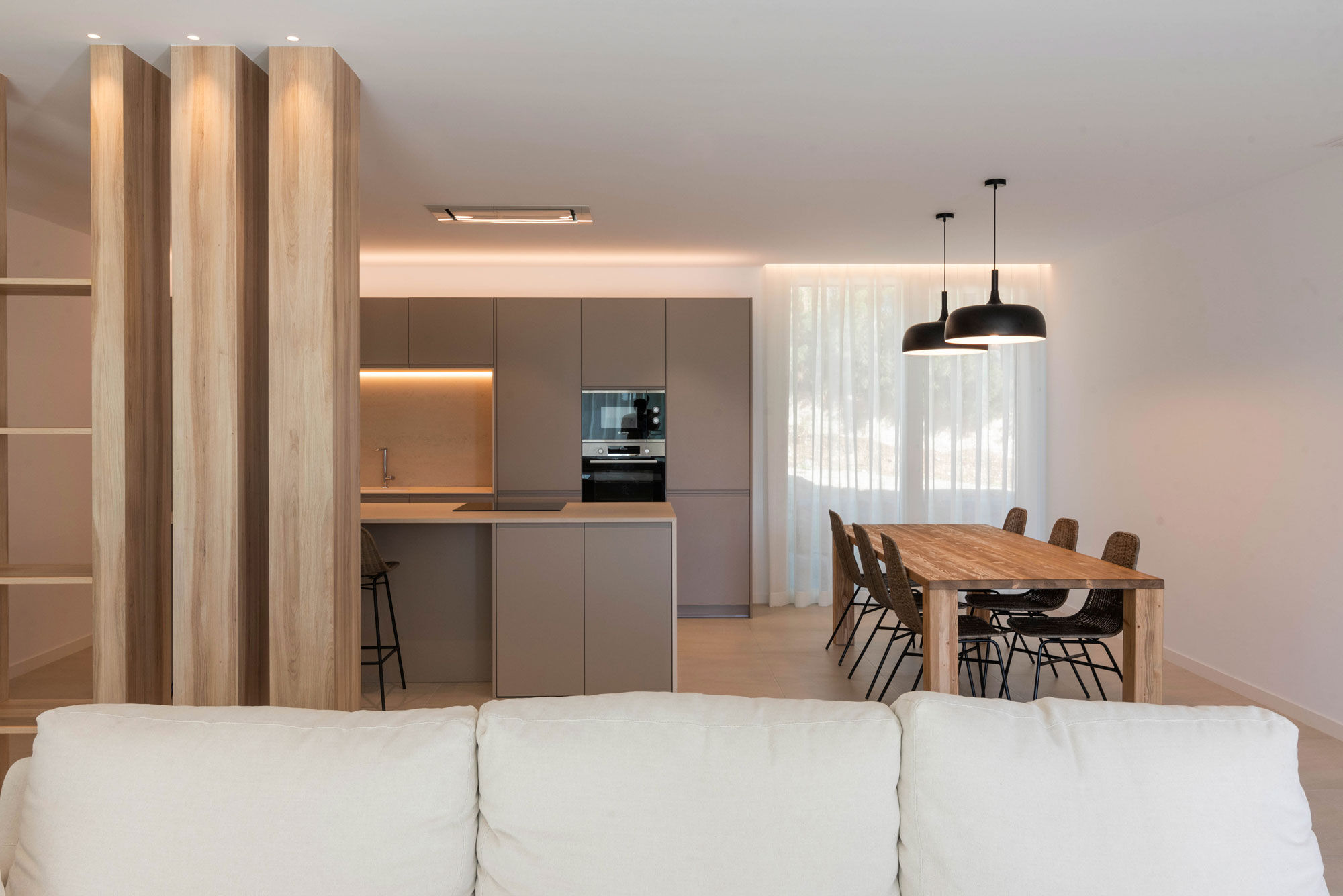
In the search for maximum functionality, there is a veranda right at the entrance. We highlight a pedestrian walkway with elegant tiles and lanterns that illuminate the path and invite you to enter and enter the interior. Next to this path there is also a car park surrounded by printed concrete columns that adapt to the unevenness of the terrain.
One of the main features of this modular home is the use of verandas to give the home more space and light and allow our customers to make the most of the outdoor space.
In this way, porcelain materials with earthy colours that imitate the nature that surrounds the land were used to merge this modular house with its surroundings.
The other porch of the house, which overlooks the swimming pool, has an exit from the living-dining room and, as a special feature of this design, an opening that facilitates the passage of light. These porches have been created thanks to the vertical elements that form them and their main feature is the play of shadows and light that gives them volume.
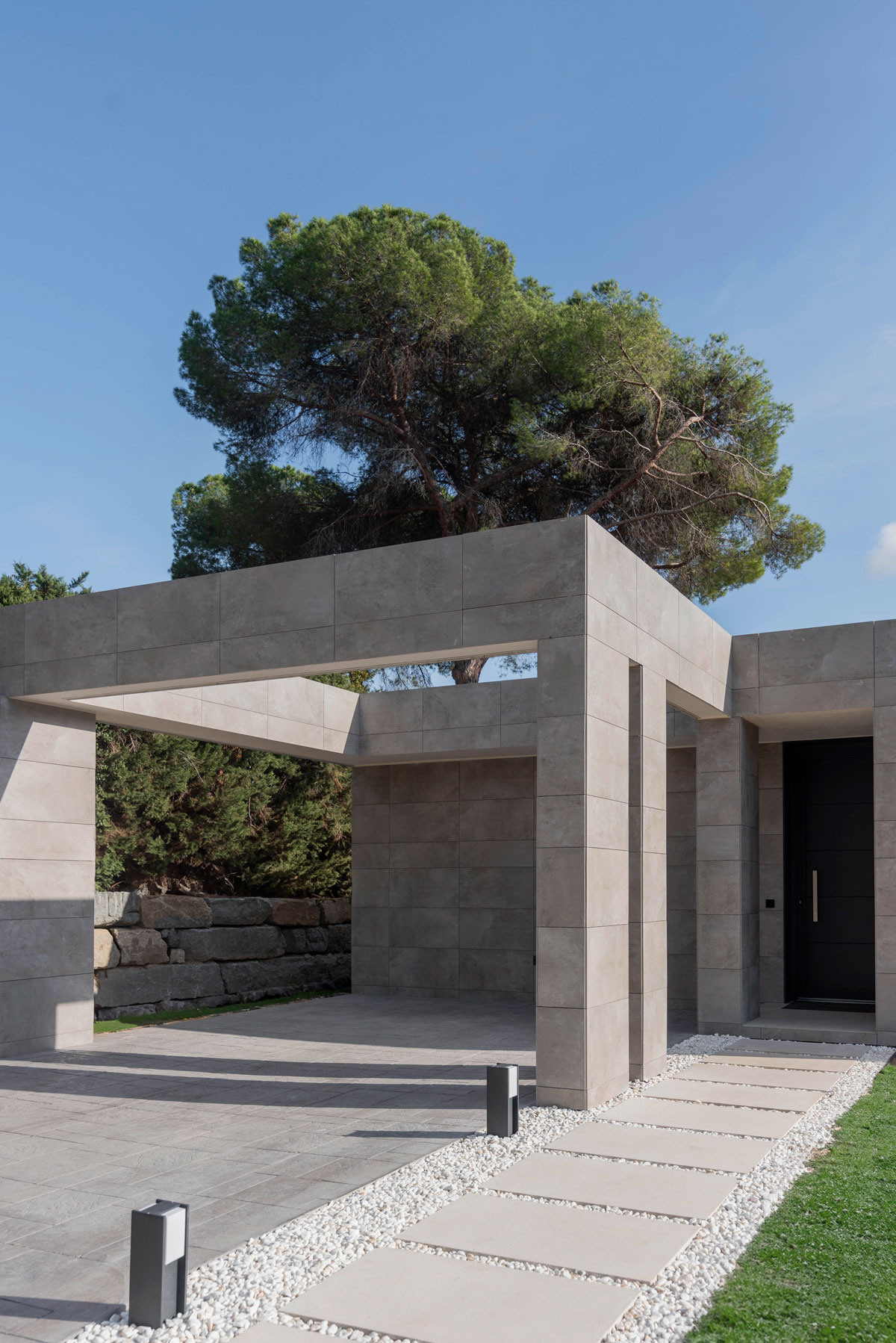
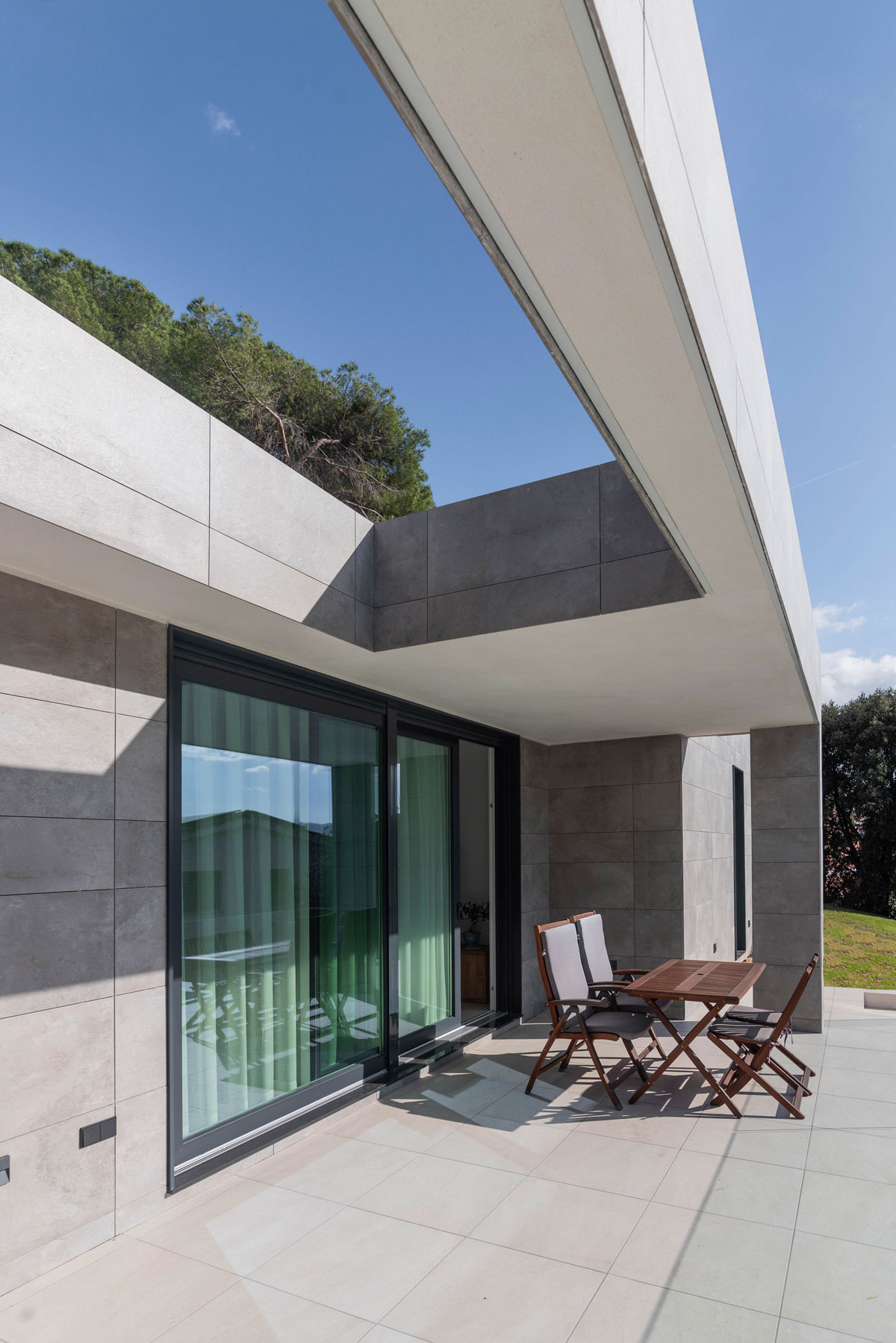
The clients, a traditional family with two children, wanted to build an aesthetically pleasing house that makes the most of the outdoor space on the plot to enjoy the natural light of the landscape that surrounds the house. They chose Casas inHAUS to build their home. This family was looking for reliable professionals to solve the problem of the unevenness of the sloping terrain, that required a bespoke modular home, knowing that it could be built in a controlled environment such as our facilities under strict Quality standards and with the best performance.
After listening to their needs and observing the morphology of the land, we decided to design and customise a modular house design for them, with a pronounced "O" shaped floor plan. For this reason, there are three platforms and heights in the house, the first for the house, the second for a veranda intended as a playground for the children and the third for the swimming pool. In addition, in order to fulfil the aesthetics of the house, we have created a service area at the back of the house for different needs, with direct access to a large room intended for the laundry.
As the main elements of the house, we highlight the porches and outdoor spaces, to take advantage of the maximum outdoor terrain, but also the entry and capture of natural light and the adaptation of the former family life based on functionality, now united and characterised by aesthetics.
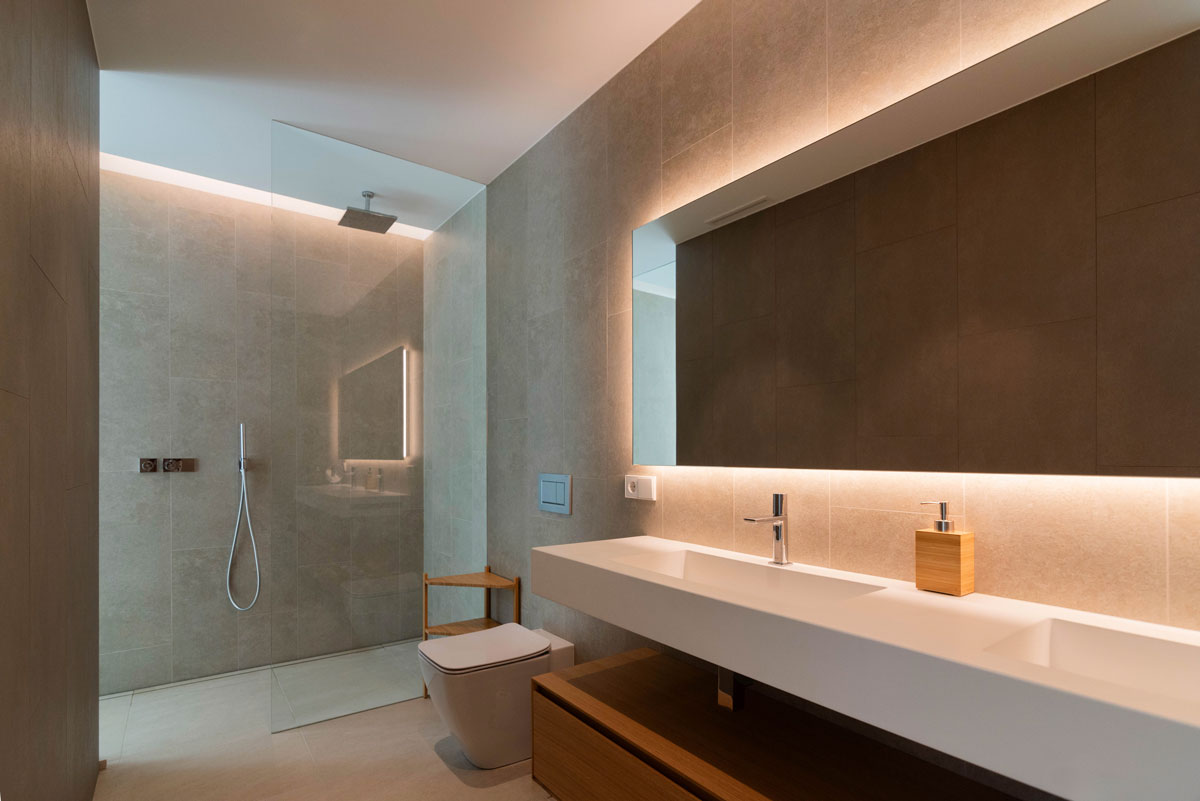
Brightness and efficiency
Customised design
This modular home has two bathrooms, one in the full suite and one for the remaining bedrooms. One of the client's requirements was to let light into the bathroom while maintaining privacy.
With this in mind, we at casas inHAUS decided to design a shower with a completely open screen so that the natural light that enters the bathroom comes indirectly from the adjoining dressing room.In this way, the bathroom is filled with natural light while privacy is maintained.
This customised house meets the new requirements of modern living. The growing demand for working at home prompted the clients to request a study, which was to be located in the entrance area of the house in an area adjoining the living/dining room.
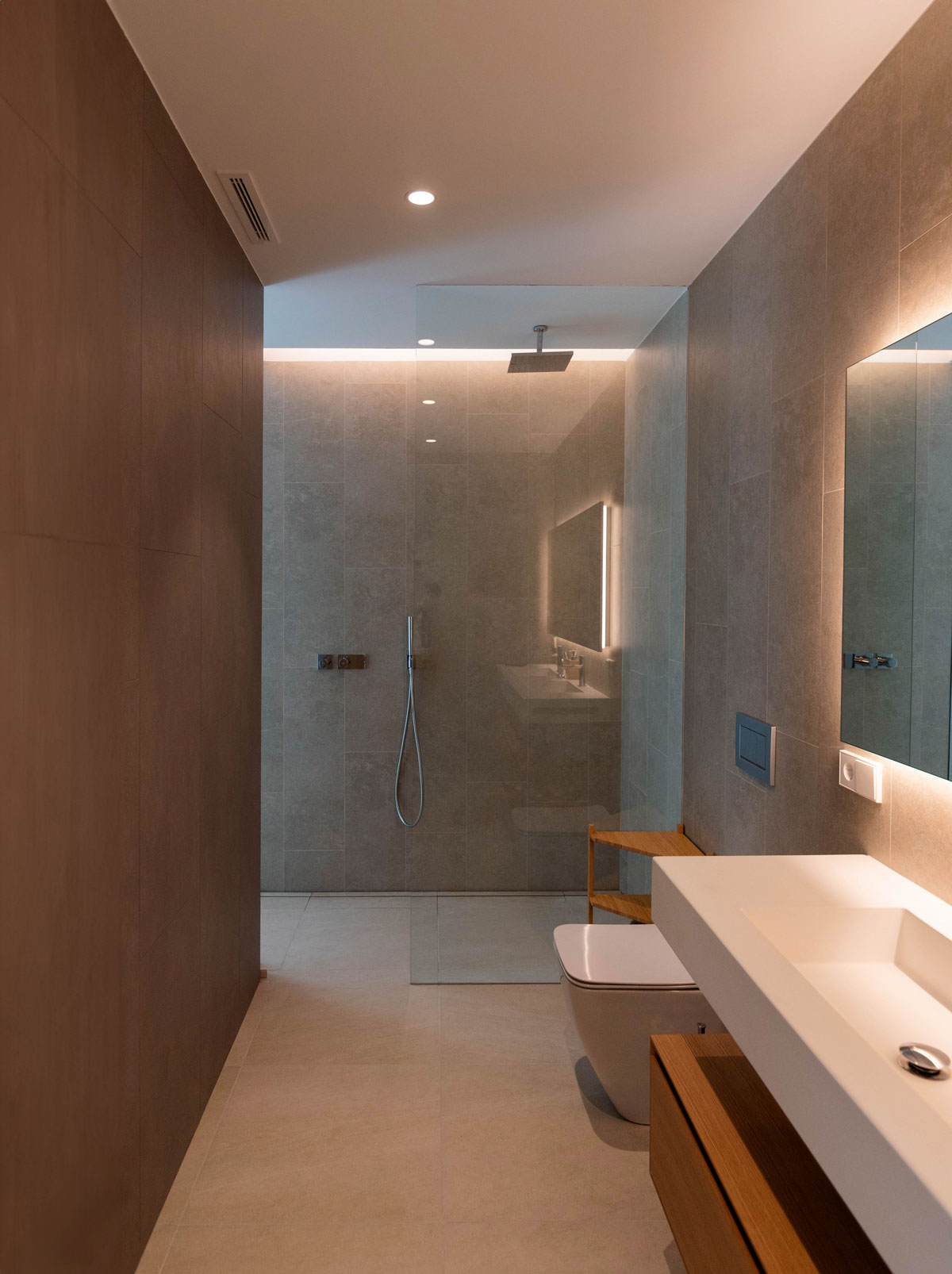
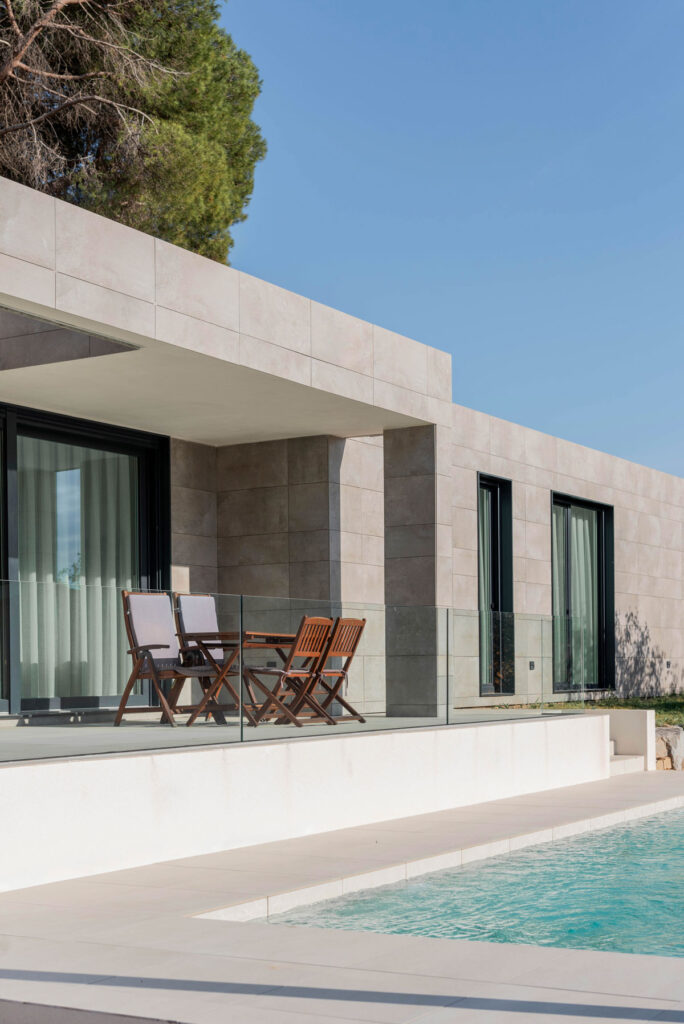
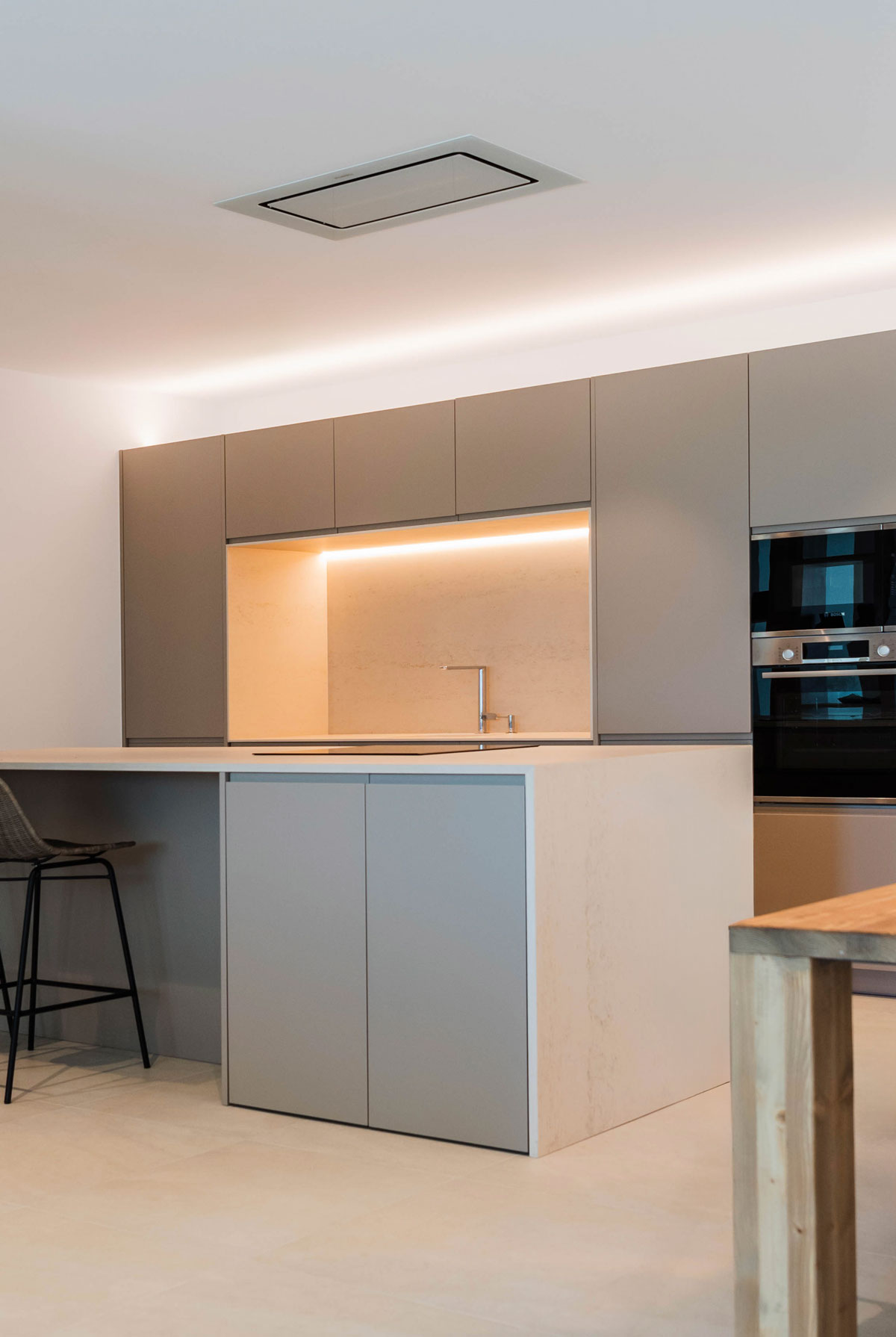
Distribution
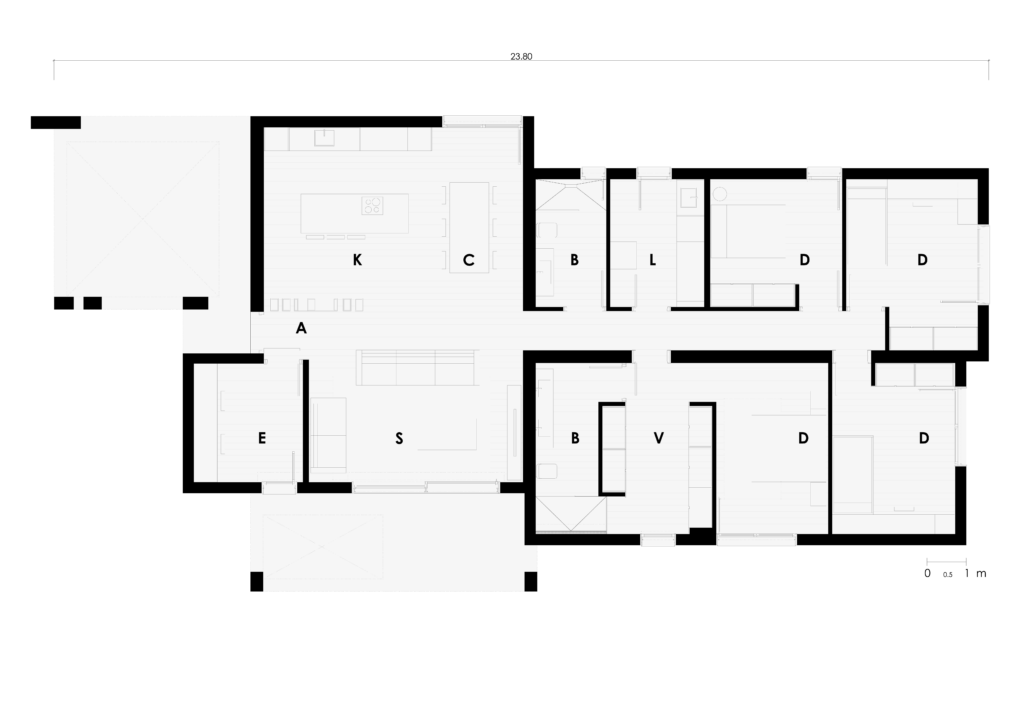
Contact us
Please do not hesitate to contact us for more information, to request a customised quote or to make an enquiry, whether you are a private individual or an entrepreneur.
CONTACT FORM
"*" indicates required fields
Consult models and prices
In our catalogue 111 you can choose from over a hundred models of houses. Register to access information and prices of all models.
REGISTER
"*" indicates required fields

 Deutsch
Deutsch