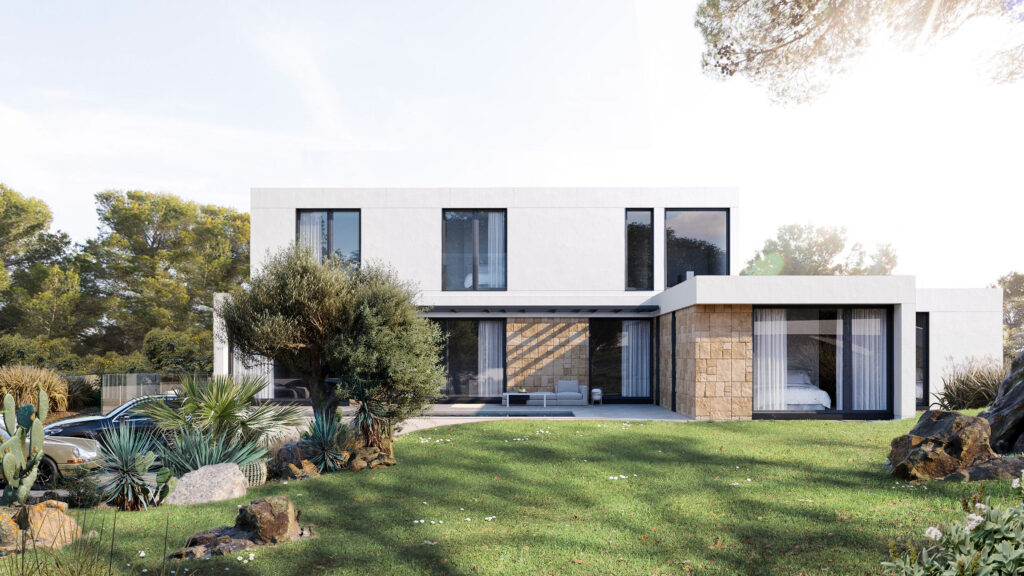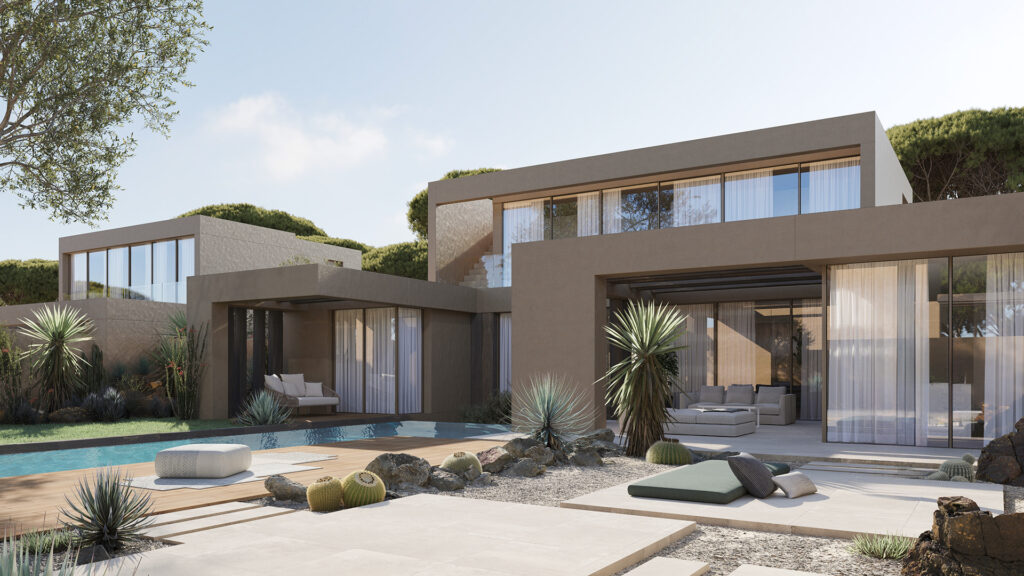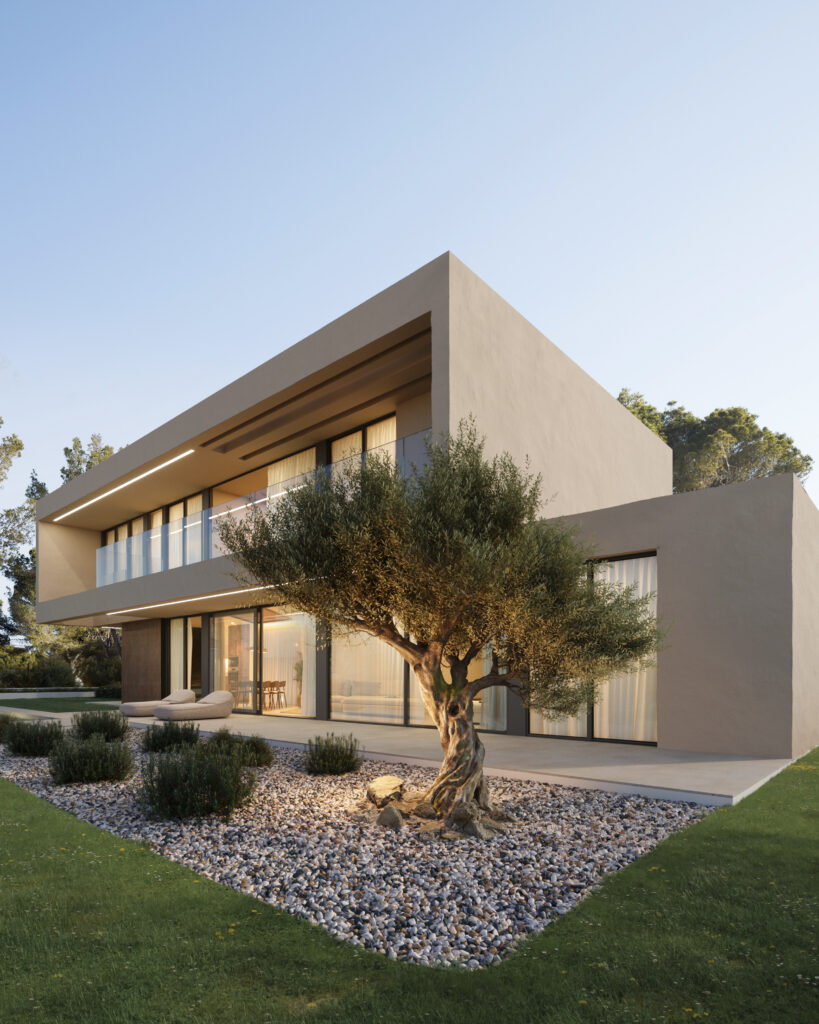Modern luxury prefab house – Hohnstein model
Price
LOGIN/REGISTER TO VIEW PRICES REGISTER TO VIEW PRICESDetails
4
BEDROOMS
BEDROOMS
4
BATHROOMS
BATHROOMS
1
FLOOR
FLOOR
304
m2
m2
Style: Mediterranean warmth
Typology: E shape
Volumetry: Opened cube design
Information
The Hohnstein luxury modular house is a modular house with an impressive one-storey design. It is made up of three volumes, a square-shaped one in the centre to which is attached another longitudinal cube on each side. Creating an asymmetrical diagonal volumetry.
Main views of the house overlook the interior of the plot where the terrace and swimming pool are located. The surface area of the house is around 304 m², making it a large luxury house. A house with minimalist design and high-end finishes.
In the central area of this luxury villa we find a beautiful interior courtyard that gives light and freshness to the living-dining room, entrance hall and study. This central volume also houses the kitchen-office, a toilet and the laundry room. The west wing consists of two en-suite bedrooms with dressing room and bathroom. East wing has two double bedrooms with a bathroom in the middle. Large windows of the three volumes provide the house with exceptional natural light.
The porch with the swimming pool creates an outdoor space of great visual quality, as well as being strategically located.
A luxury villa to satisfy the highest needs and expectations in terms of modular housing construction.
Functional design in its interior-exterior relationship, and an interior design work studied in detail for this luxury house. The configuration of the finishes is fully customisable with various styles available.
Plans
First floor

| USEFUL SURFACE (walkable) | 269,23 m2 |
| DWELLING | 217,19 m2 |
| PORCHES | 46,24 m2 |
| PATIO | 5,80 m2 |
| GROUND FLOOR | |
| DWELLING | 217,19 m2 |
| entrance-hallway | 14,50 m2 |
| hallway 01 | 5,45 m2 |
| hallway 02 | 5,30 m2 |
| living-dining room | 43,60 m2 |
| kitchen | 16,65 m2 |
| laundry room | 10,30 m2 |
| pantry room | 4,91 m2 |
| bathroom | 6,74 m2 |
| guest room | 16,65 m2 |
| guest bathroom | 7,15 m2 |
| toilet | 3,07 m2 |
| bedroom 01 | 16,61 m2 |
| bedroom 02 | 16,85 m2 |
| master bedroom | 17,90 m2 |
| master dressing room | 8,36 m2 |
| master bathroom | 11,05 m2 |
| PORCHES | 46,24 m2 |
| porch entrance | 10,14 m2 |
| porch living-dining room | 36,10 m2 |
| CONSTRUCTED SURFACE | 303,66 m2 |
| DWELLING | 257,82 m2 |
| PORCHES | 40,04 m2 |
| GROUND FLOOR | |
| dwelling | 257,82 m2 |
| porches | 40,04 m2 |
| patio | 5,8 m2 |
Related house models




 Deutsch
Deutsch