Compact and elegant Mediterranean-style house
A house with warm, neutral tones
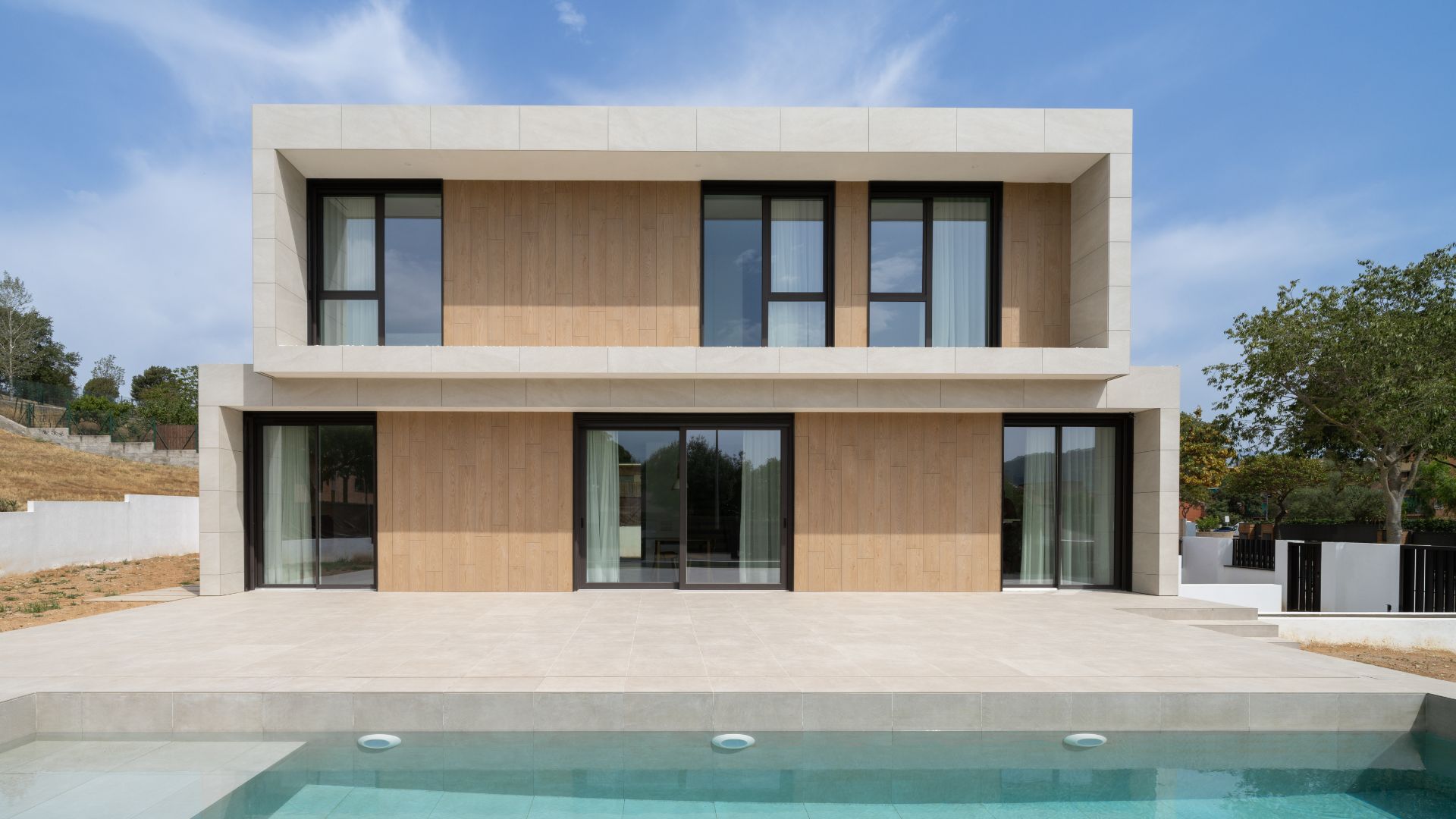
213
Compact and elegant
Mediterranean-style house
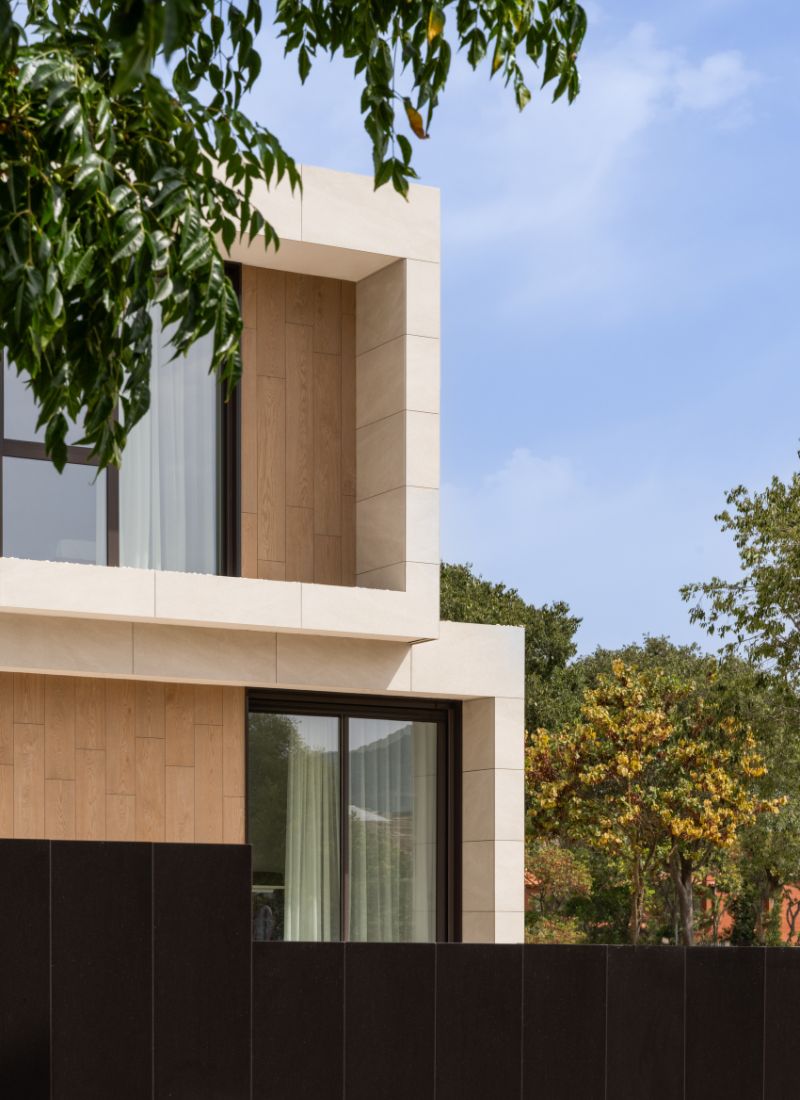
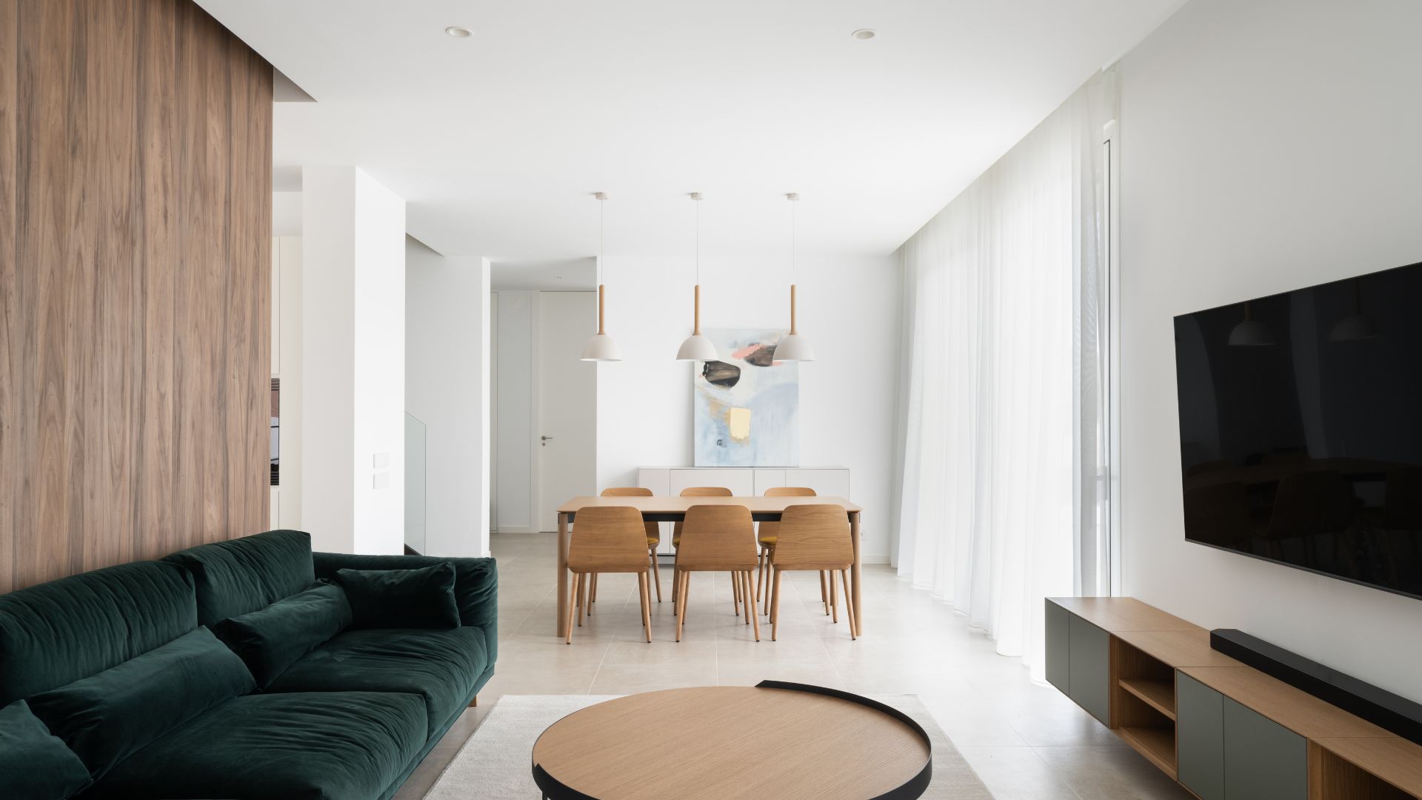
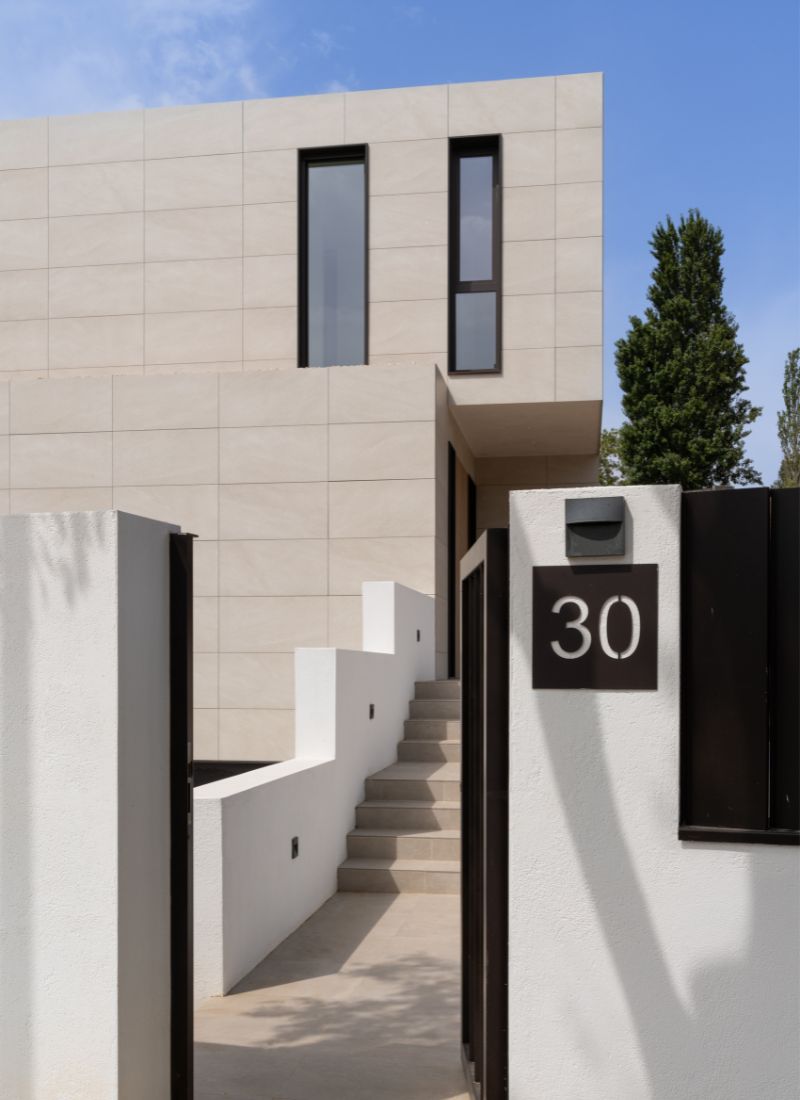
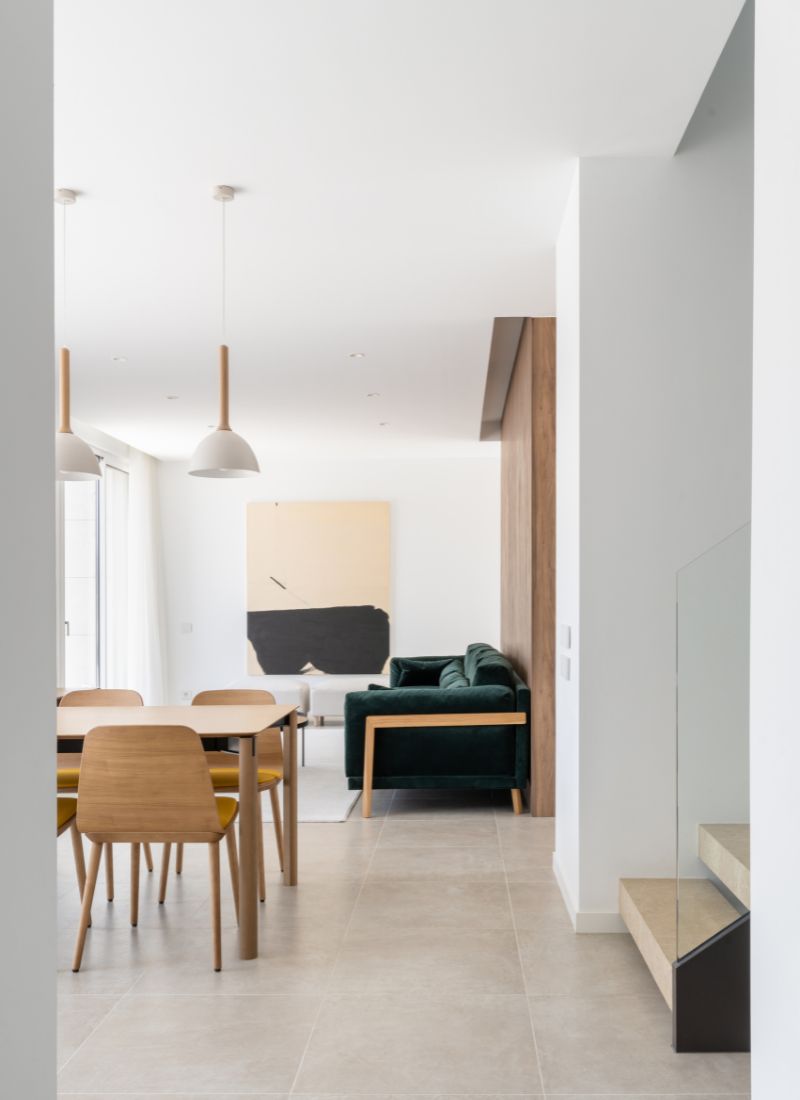
Straight and compact lines
The house is divided into two floors and a basement, each efficiently designed to make the most of the available space. The basement, which is accessible from one side of the house, has space for three cars, a fitness room and a room that can also be used as a storage room.
On the ground floor is the day area with a spacious bathroom to the right of the main entrance, an office in front and an open and bright living area to the left. The living/dining room, which is completely open-plan, offers a spacious dining table and a cosy seating area. The semi-open-plan kitchen, which is divided by a wall clad in the same material as the façade, is characterised by a central cooking island and plenty of cupboards. From here you can access the garden, which has a swimming pool and continuous paving that gives a feeling of fluidity.
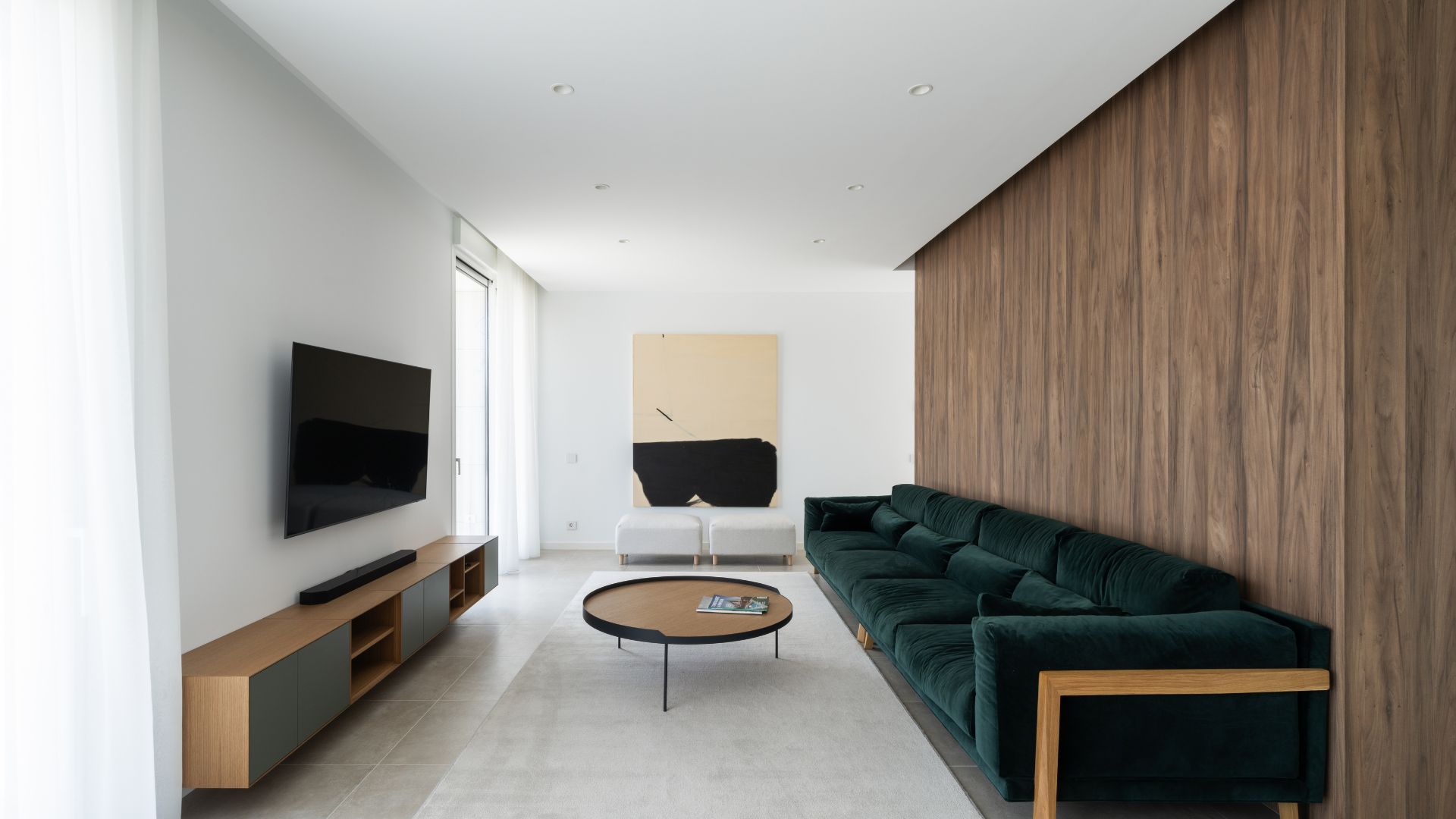
A functional concept
The staircase leading to the upper floor is located to the right of the main entrance. On this floor is the sleeping area with an impressive master bedroom en suite, equipped with a full bathroom and a large dressing room. There are also two single bedrooms and a further bathroom. A small living room serves as a distributor between the bedrooms and provides additional comfort and functionality.
The façade of the house is characterised by clean lines and a distinct aesthetic, while the large black woodwork contrasts with the rest of the structure. The interior design uses materials with neutral colour tones to create a calm atmosphere and promote natural light. Some of the furnishings are in bold tones, adding character to this elegant home.
This modular home in Barcelona is a testament to inHAUS’ ability to combine functionality and elegance in the design of high-quality, customised homes. Its presence in this enchanting city adds a touch of sophistication to its already rich architectural heritage.
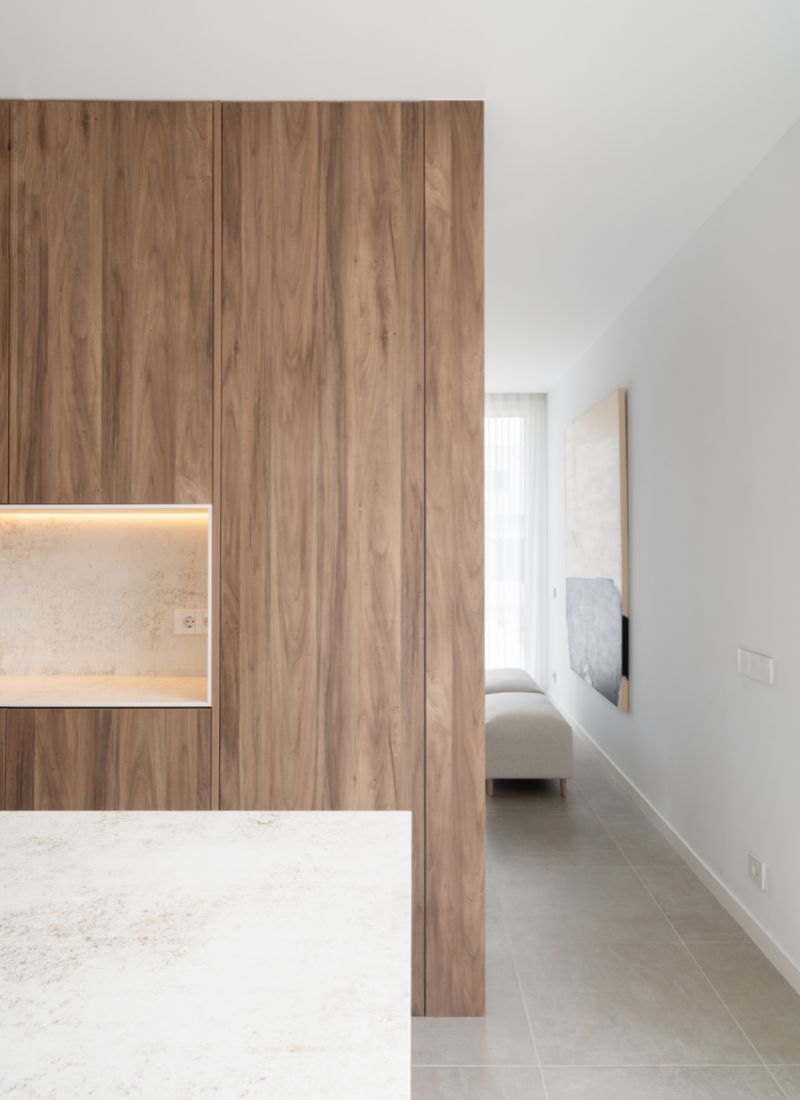
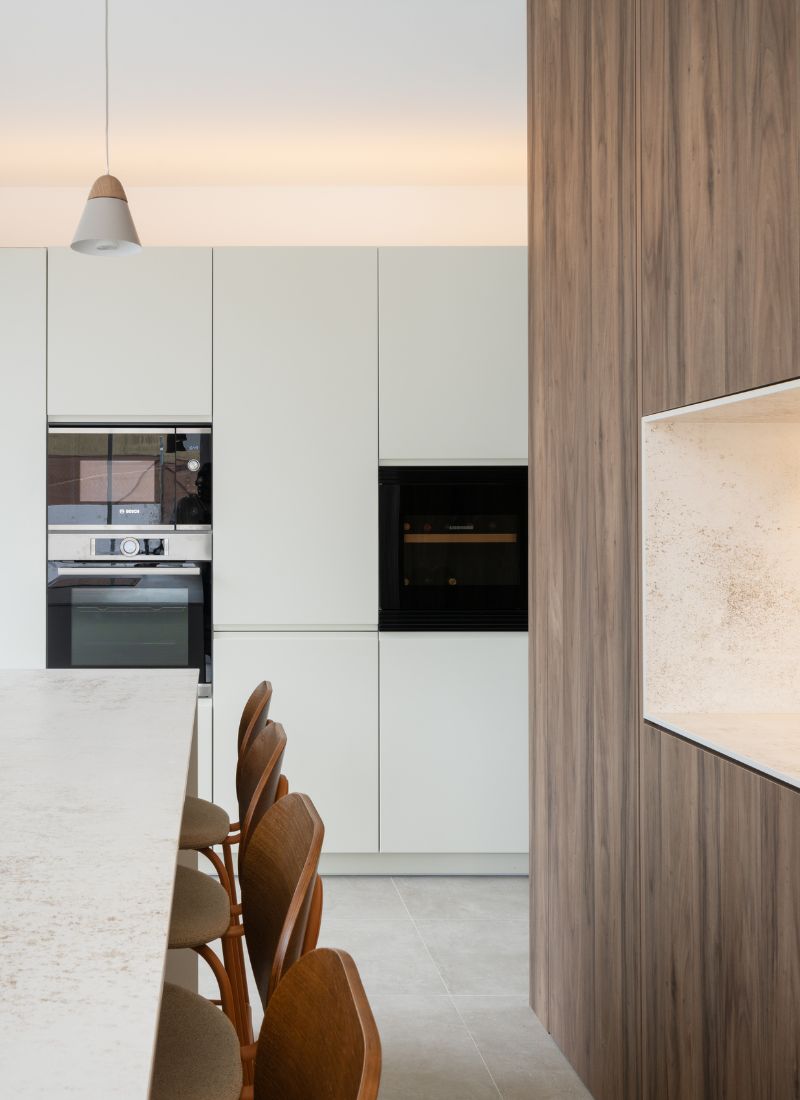
Plan and layout
Basement floor
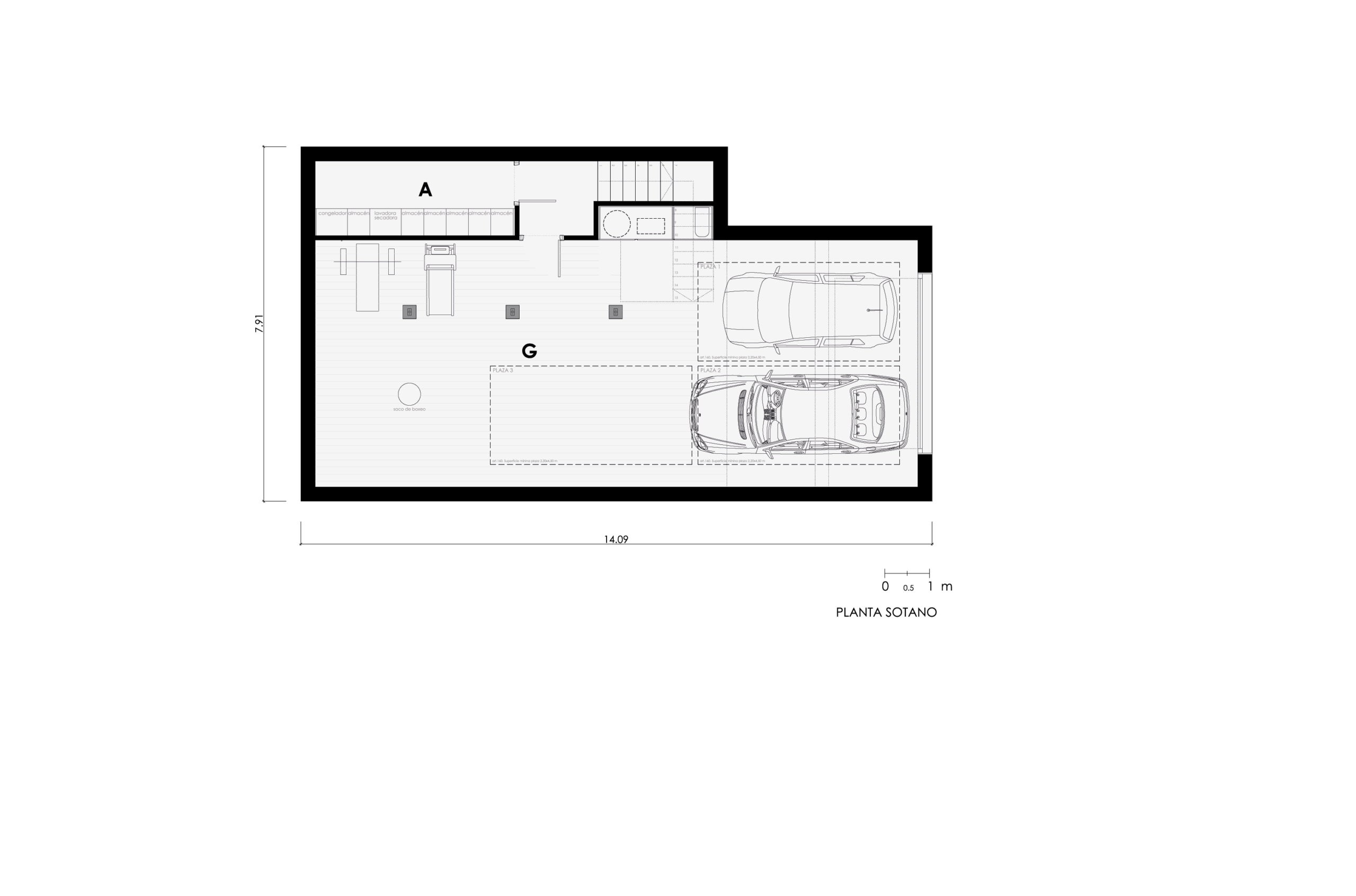
Ground floor
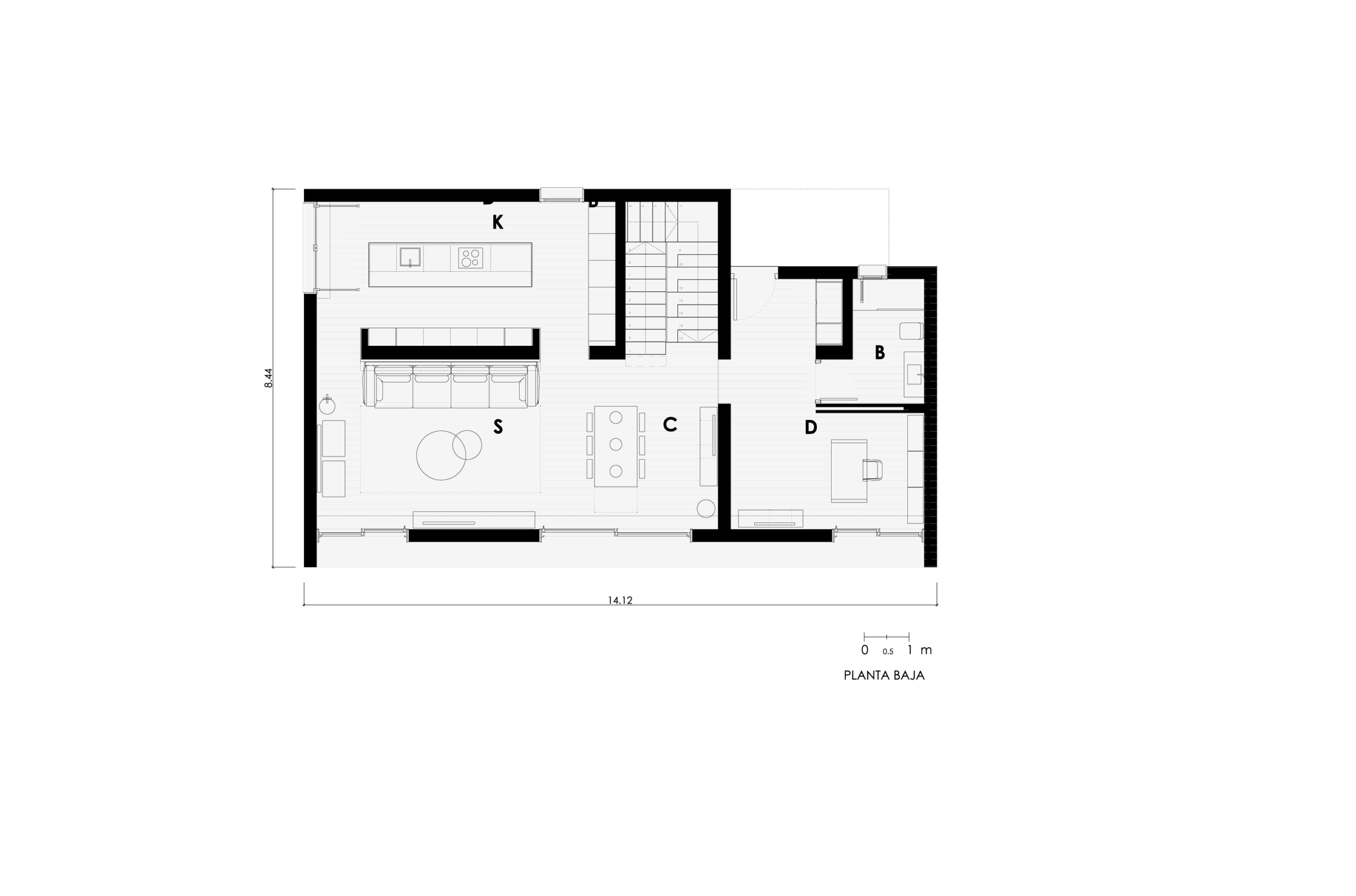
First floor
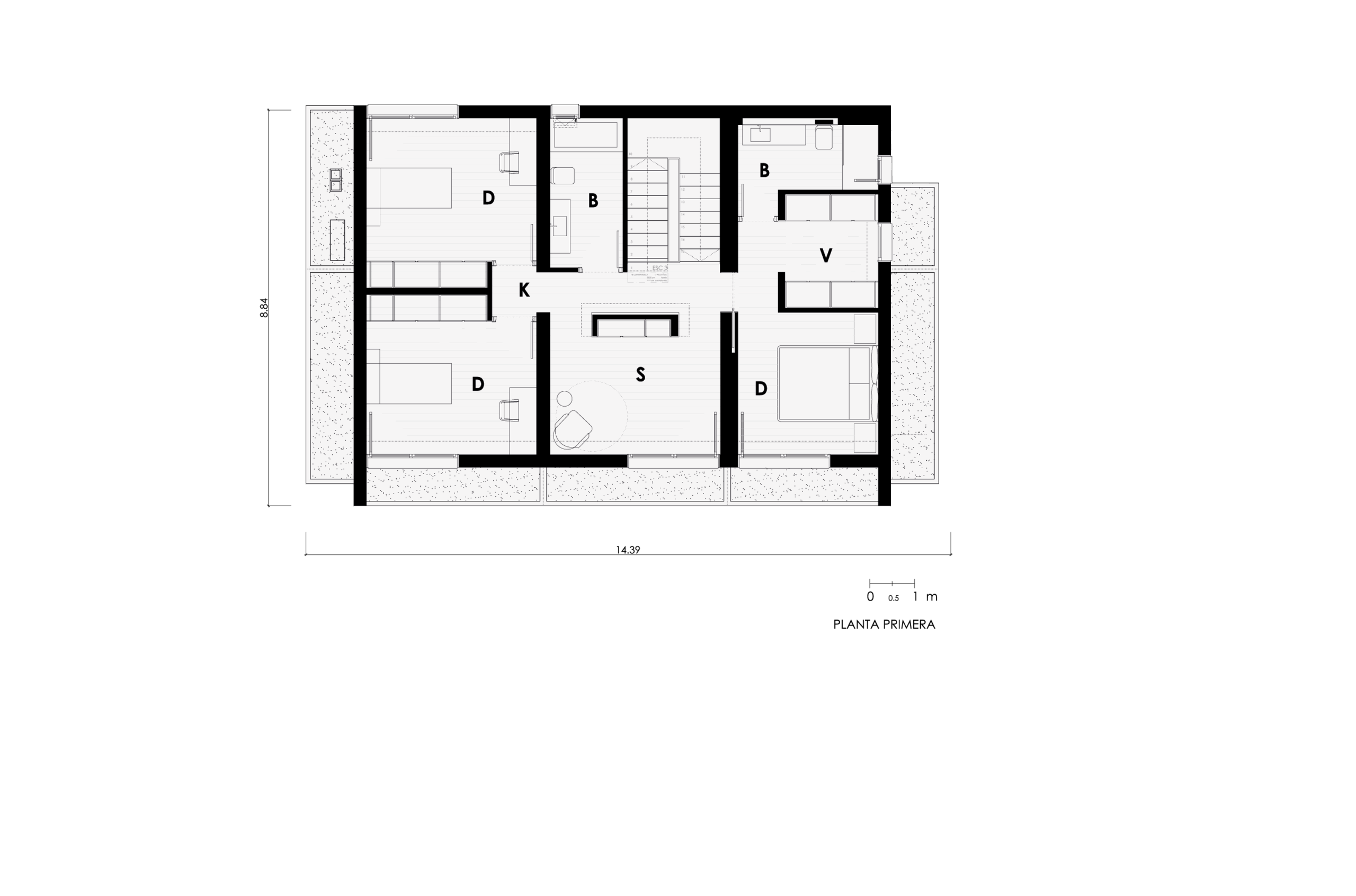
Contact us
Please do not hesitate to contact us for more information, to request a customised quote or to make an enquiry, whether you are a private individual or an entrepreneur.
CONTACT FORM
"*" indicates required fields
Consult models and prices
In our catalogue 111 you can choose from over a hundred models of houses. Register to access information and prices of all models.
REGISTER
"*" indicates required fields

 Deutsch
Deutsch